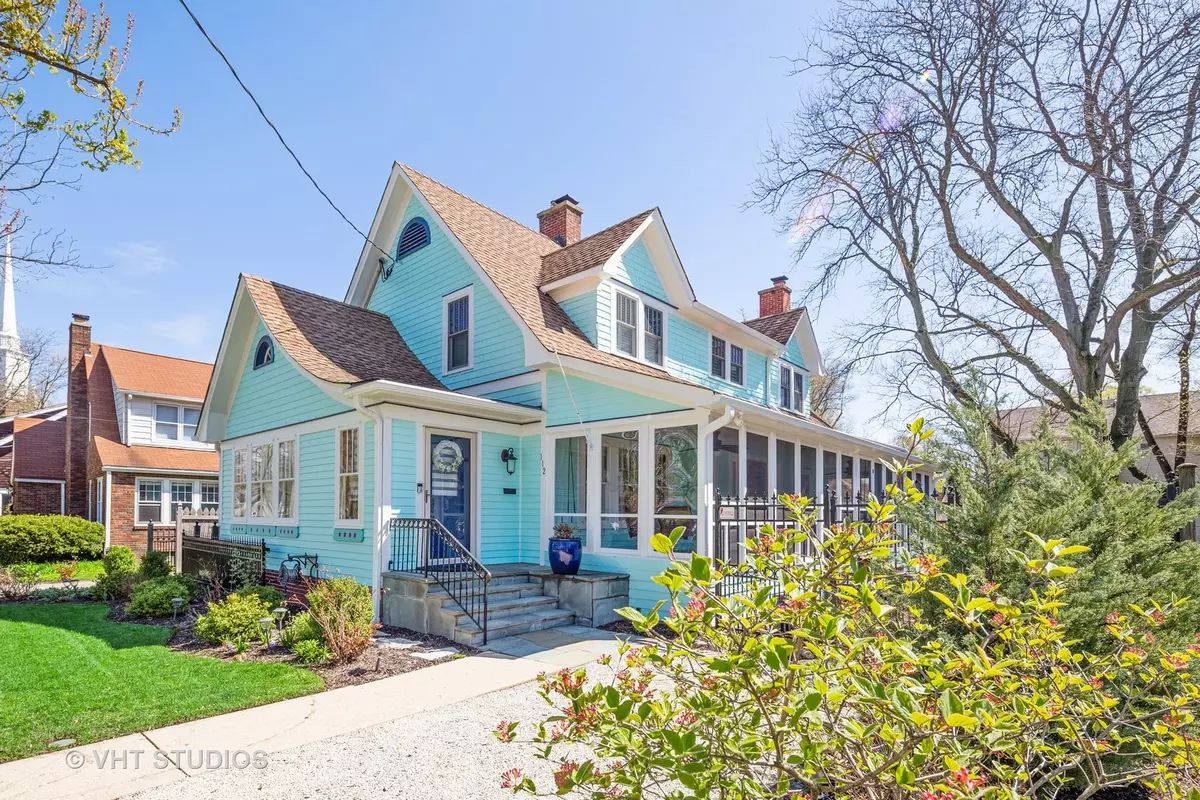$642,000
$649,000
1.1%For more information regarding the value of a property, please contact us for a free consultation.
112 Douglas Avenue Libertyville, IL 60048
4 Beds
3.5 Baths
2,296 SqFt
Key Details
Sold Price $642,000
Property Type Single Family Home
Sub Type Detached Single
Listing Status Sold
Purchase Type For Sale
Square Footage 2,296 sqft
Price per Sqft $279
Subdivision Heritage
MLS Listing ID 10367545
Sold Date 07/01/19
Style Victorian
Bedrooms 4
Full Baths 3
Half Baths 1
Year Built 1926
Annual Tax Amount $11,047
Tax Year 2017
Lot Size 8,847 Sqft
Lot Dimensions 63X138X63X141
Property Description
Experience historic charm blended w/contemporary elegance. This 1926 Victorian beauty restored by craftsmen has truly withstood the test of time. From original details preserved to modern finishes, you'll be instantly impressed! Large windows w/plantation shutters flood the home with light. Hardwood floors gleam throughout. Kitchen is adorned w/Quartz countertops, large center island, SS appliances & an impressive butler's pantry. The LR is accented by an original brick fireplace & opens to the sitting room, dining room & kitchen. Master suite boasts a WIC, en suite w/dual vanity, air jet tub & separate shower. 3 sizeable BR's & full bath complete the upper level. Large screened in porch & finished basement add to this exquisite home. Updated electrical & plumbing, professional landscaping, custom Italian tile, heated floors, high end lighting, crown molding, custom millwork & so much more! ASK TO SEE THE "SPECIAL FEATURES" SHEET FOR FULL LIST. Near downtown, train & top rated schools!
Location
State IL
County Lake
Community Sidewalks, Street Lights, Street Paved
Rooms
Basement Partial
Interior
Interior Features Hardwood Floors, Heated Floors, Built-in Features, Walk-In Closet(s)
Heating Natural Gas, Forced Air
Cooling Central Air
Fireplaces Number 2
Fireplaces Type Wood Burning, Gas Log, Gas Starter
Fireplace Y
Appliance Range, Dishwasher, Freezer, Washer, Dryer, Disposal, Trash Compactor, Stainless Steel Appliance(s), Water Purifier
Exterior
Exterior Feature Patio, Porch Screened
Garage Detached
Garage Spaces 2.0
Waterfront false
View Y/N true
Roof Type Asphalt
Building
Lot Description Fenced Yard, Landscaped
Story 2 Stories
Foundation Concrete Perimeter
Sewer Public Sewer, Sewer-Storm
Water Lake Michigan
New Construction false
Schools
Elementary Schools Butterfield School
Middle Schools Highland Middle School
High Schools Libertyville High School
School District 70, 70, 128
Others
HOA Fee Include None
Ownership Fee Simple
Special Listing Condition None
Read Less
Want to know what your home might be worth? Contact us for a FREE valuation!

Our team is ready to help you sell your home for the highest possible price ASAP
© 2024 Listings courtesy of MRED as distributed by MLS GRID. All Rights Reserved.
Bought with Mary Cutler • Redfin Corporation






