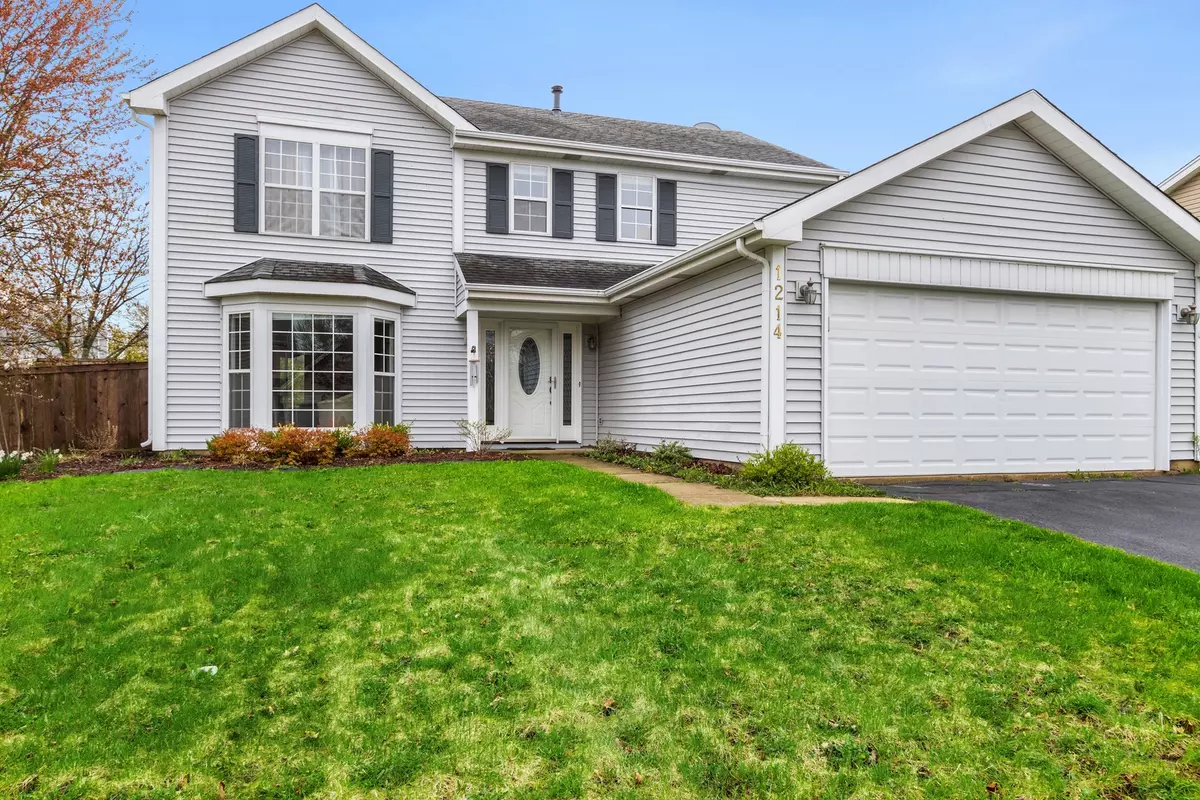$278,000
$284,900
2.4%For more information regarding the value of a property, please contact us for a free consultation.
1214 Saratoga Drive Carol Stream, IL 60188
4 Beds
2.5 Baths
1,992 SqFt
Key Details
Sold Price $278,000
Property Type Single Family Home
Sub Type Detached Single
Listing Status Sold
Purchase Type For Sale
Square Footage 1,992 sqft
Price per Sqft $139
Subdivision Brookstone
MLS Listing ID 10367677
Sold Date 10/15/19
Style Colonial
Bedrooms 4
Full Baths 2
Half Baths 1
Year Built 1989
Annual Tax Amount $8,138
Tax Year 2017
Lot Size 10,084 Sqft
Lot Dimensions 79X127X80X127
Property Description
Brookstone offers community & the opportunity to build quality memories in this expansive Willowbrook model. From the gorgeous entry refined with a new front door, generous living room with crown molding, bay windows & new hardwood floors to the exquisite dining room also featuring new hardwood floors & access to a spacious open eat-in kitchen. The kitchen is finished with solid 36" cabinets, breakfast bar, & access to patio while overlooking an expansive family room with fireplace, sprawling windows & new hardwood floors. Main floor also offers a powder room. 2nd floor is impeccably designed with 4 bedrooms, 2 full baths, 2nd floor laundry & wide hallways consisting of a master suite with spacious walk-in closet, double vanity & luxury shower with 2 separate water features. The remaining 3 bedrooms are each a fantastic size & share a hall bathroom. 2-car attached garage! Private fenced yard with concrete patio. Near parks, shopping & entertainment!
Location
State IL
County Du Page
Community Sidewalks, Street Lights, Street Paved
Rooms
Basement None
Interior
Interior Features Hardwood Floors, Second Floor Laundry, Walk-In Closet(s)
Heating Natural Gas, Forced Air
Cooling Central Air
Fireplaces Number 1
Fireplaces Type Wood Burning
Fireplace Y
Appliance Range, Microwave, Dishwasher, Refrigerator, Washer, Dryer, Disposal
Exterior
Exterior Feature Patio, Storms/Screens
Garage Attached
Garage Spaces 2.0
Waterfront false
View Y/N true
Roof Type Asphalt
Building
Lot Description Fenced Yard
Story 2 Stories
Foundation Concrete Perimeter
Sewer Public Sewer
Water Public
New Construction false
Schools
Elementary Schools Evergreen Elementary School
Middle Schools Benjamin Middle School
High Schools Community High School
School District 25, 25, 94
Others
HOA Fee Include None
Ownership Fee Simple
Special Listing Condition None
Read Less
Want to know what your home might be worth? Contact us for a FREE valuation!

Our team is ready to help you sell your home for the highest possible price ASAP
© 2024 Listings courtesy of MRED as distributed by MLS GRID. All Rights Reserved.
Bought with Janet Mayer • RE/MAX Action






