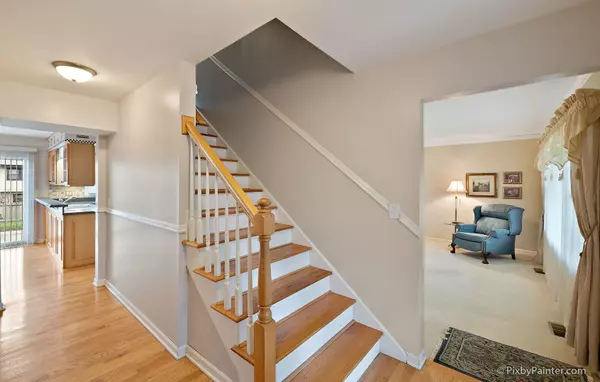$320,000
$329,500
2.9%For more information regarding the value of a property, please contact us for a free consultation.
761 Aztec Drive Carol Stream, IL 60188
4 Beds
2.5 Baths
2,184 SqFt
Key Details
Sold Price $320,000
Property Type Single Family Home
Sub Type Detached Single
Listing Status Sold
Purchase Type For Sale
Square Footage 2,184 sqft
Price per Sqft $146
MLS Listing ID 10367893
Sold Date 06/27/19
Style Colonial
Bedrooms 4
Full Baths 2
Half Baths 1
Year Built 1982
Annual Tax Amount $8,277
Tax Year 2017
Lot Size 10,049 Sqft
Lot Dimensions 75X134X75X134
Property Description
Tucked away in a Cozy Carol Stream Neighborhood, this Home is steps away from Roy DeShane Elementary School and Armstrong Park. Owners have shown great pride, keeping their Home Immaculate. Hardwood floors start at Foyer and continue through DR & Kitchen. Bright open Kitchen Features S.S. Appls~Double Sided Glass Door Cabinetry~Spacious Eating Area, Sliding Door welcomes you to a lg fenced backyard. Enjoy a quite evening in this cozy Family Room with Gas Fireplace. Newly Carpeted 2nd level offer 4 spacious bedrooms. Master Bedroom is complete with Remodeled Master Bath which leads to W/I closet with adjustable closet organizers. Kitchen-Height Counter & Heated floor in the MB give a feeling of At-Home Luxury. Other updates include Siding w/celotex & thermowrap underneath~Windows w/warranty~Roof~50 gallon Hot Water Heater~Updated Bathrooms~Freshly Painted Main level~New Hallway Fixtures~Furnace~Attic/Roof fan is temperature and humidity controlled. This Home is truly move in ready!
Location
State IL
County Du Page
Community Sidewalks, Street Paved
Rooms
Basement Full
Interior
Interior Features Hardwood Floors, Heated Floors, Walk-In Closet(s)
Heating Natural Gas, Forced Air
Cooling Central Air
Fireplaces Number 1
Fireplaces Type Gas Log, Gas Starter
Fireplace Y
Appliance Range, Microwave, Dishwasher, Washer, Dryer, Disposal, Stainless Steel Appliance(s)
Exterior
Exterior Feature Patio, Storms/Screens
Garage Attached
Garage Spaces 2.0
Waterfront false
View Y/N true
Roof Type Asphalt
Building
Lot Description Fenced Yard
Story 2 Stories
Foundation Concrete Perimeter
Sewer Public Sewer
Water Lake Michigan
New Construction false
Schools
Elementary Schools Roy De Shane Elementary School
Middle Schools Stratford Middle School
High Schools Glenbard North High School
School District 93, 93, 87
Others
HOA Fee Include None
Ownership Fee Simple
Special Listing Condition None
Read Less
Want to know what your home might be worth? Contact us for a FREE valuation!

Our team is ready to help you sell your home for the highest possible price ASAP
© 2024 Listings courtesy of MRED as distributed by MLS GRID. All Rights Reserved.
Bought with Tracy Tran • Coldwell Banker Residential






