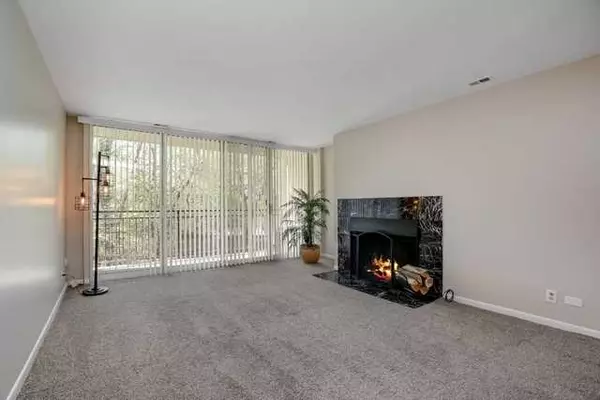$145,000
$145,000
For more information regarding the value of a property, please contact us for a free consultation.
5800 Oakwood Drive #2A Lisle, IL 60532
2 Beds
1 Bath
1,250 SqFt
Key Details
Sold Price $145,000
Property Type Condo
Sub Type Condo
Listing Status Sold
Purchase Type For Sale
Square Footage 1,250 sqft
Price per Sqft $116
Subdivision Four Lakes
MLS Listing ID 10359246
Sold Date 08/01/19
Bedrooms 2
Full Baths 1
HOA Fees $334/mo
Year Built 1974
Annual Tax Amount $3,311
Tax Year 2018
Lot Dimensions COMMON
Property Description
$1K credit to buyer! DEFINITELY FHA approved! Sunny 2 Bedrm corner unit surrounded by wooded area-amazing views year-round from every room! Freshly painted throughout in updated color including doors & trim, brand new back splash, new custom blinds, new bathrm lighting/mirror~Newer carpet, A/C unit & furnace. In unit washer & dryer~PETS ALLOWED. Elevator & security building. RARE FIND- 2 ASSIGNED PARKING SPACES! Located in quiet area~Enjoy the awesome 4 Lakes lifestyle: 4 pools, ski & snowboard hill, boathouse w/rentals, sand volleyball courts, community bonfires, move on the hill nights, on site Lodge w/Pub/Restaurant & outdoor pub pool, on site fitness center. Watch all neighboring towns 4th of July fireworks from the hill! Excellent location-off Rt 53, close to I-88, I-355~Short drive to vibrant Downtown Naperville. Monthly assessment includes water, scavenger & 4 Lakes Recreation Pass~Downers North High School~ Schedule a showing before this one is gone!! Seller is the list agent.
Location
State IL
County Du Page
Rooms
Basement None
Interior
Interior Features Laundry Hook-Up in Unit
Heating Natural Gas, Forced Air
Cooling Central Air
Fireplaces Number 1
Fireplaces Type Wood Burning
Fireplace Y
Appliance Range, Microwave, Dishwasher, Refrigerator, Washer, Dryer, Disposal
Exterior
Exterior Feature Balcony, End Unit
Community Features Bike Room/Bike Trails, Boat Dock, Elevator(s), Pool, Restaurant, Security Door Lock(s), Tennis Court(s)
Waterfront false
View Y/N true
Building
Lot Description Corner Lot, Wooded
Sewer Public Sewer
Water Public
New Construction false
Schools
Elementary Schools Goodrich Elementary School
Middle Schools Thomas Jefferson Junior High Sch
High Schools North High School
School District 68, 68, 99
Others
Pets Allowed Cats OK, Dogs OK
HOA Fee Include Water,Insurance,Exterior Maintenance,Lawn Care,Snow Removal
Ownership Condo
Special Listing Condition None
Read Less
Want to know what your home might be worth? Contact us for a FREE valuation!

Our team is ready to help you sell your home for the highest possible price ASAP
© 2024 Listings courtesy of MRED as distributed by MLS GRID. All Rights Reserved.
Bought with Tara Robinson • Realty Executives Success






