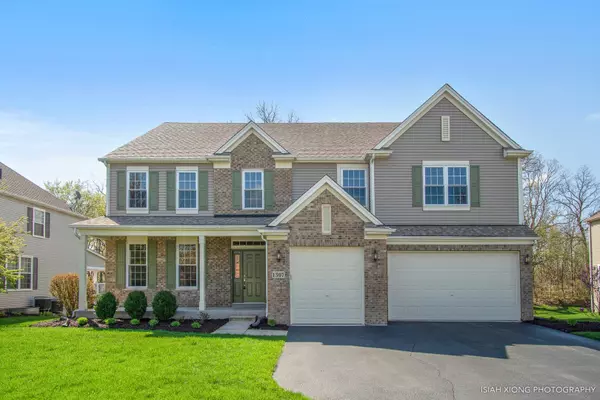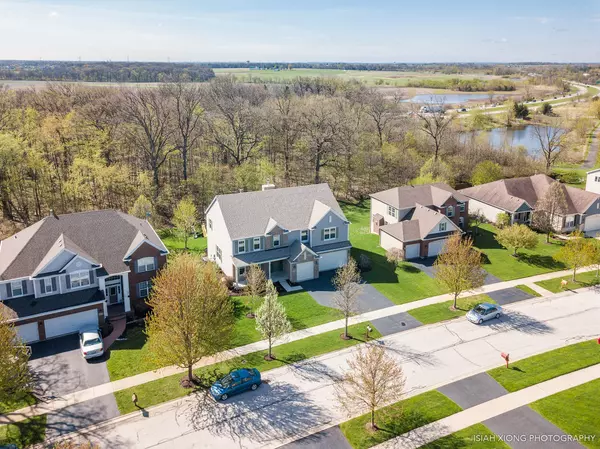$335,000
$339,900
1.4%For more information regarding the value of a property, please contact us for a free consultation.
1307 Dorr Drive Sugar Grove, IL 60554
4 Beds
3 Baths
3,261 SqFt
Key Details
Sold Price $335,000
Property Type Single Family Home
Sub Type Detached Single
Listing Status Sold
Purchase Type For Sale
Square Footage 3,261 sqft
Price per Sqft $102
Subdivision Walnut Woods
MLS Listing ID 10368249
Sold Date 08/01/19
Bedrooms 4
Full Baths 3
HOA Fees $21/ann
Year Built 2006
Annual Tax Amount $11,165
Tax Year 2018
Lot Size 9,600 Sqft
Lot Dimensions 78 X 138 X 84 X 138
Property Description
You are going to love these views! This gorgeous home in Walnut Woods backs up to wooded open area. Tranquil setting with amazing views. As you approach the home your eyes gravitate to the covered front porch and professional landscaping. You enter the home and are greeted by a spacious foyer that welcomes you to the formal living and dining room. Continue to the updated kitchen that features newer stainless steel appliances, granite counters, double oven, ceramic backsplash, can lighting, generous island and pantry. The kitchen opens to a eating are with bump out that leads to the two story family room, perfect for entertaining family and friends. Lots of light and great views of the wooded area from the windows flanked on both sides of the fireplace. This home features four spacious bedrooms, den and 3.1 baths. Full unfinished english 9' basement waiting for your ideas on how to finish. Sellers have done so many updates like windows, roof, kitchen, fresh paint and so much more
Location
State IL
County Kane
Rooms
Basement Full, English
Interior
Interior Features Vaulted/Cathedral Ceilings, Hardwood Floors, First Floor Laundry, First Floor Full Bath, Walk-In Closet(s)
Heating Natural Gas, Forced Air, Sep Heating Systems - 2+
Cooling Central Air
Fireplaces Number 1
Fireplaces Type Gas Starter
Fireplace Y
Appliance Double Oven, Microwave, Dishwasher, Refrigerator, Disposal, Stainless Steel Appliance(s), Cooktop
Exterior
Exterior Feature Deck, Porch, Storms/Screens
Garage Attached
Garage Spaces 3.0
Waterfront false
View Y/N true
Roof Type Asphalt
Building
Lot Description Forest Preserve Adjacent
Story 2 Stories
Foundation Concrete Perimeter
Sewer Public Sewer
Water Public
New Construction false
Schools
Elementary Schools John Shields Elementary School
Middle Schools Harter Middle School
High Schools Kaneland High School
School District 302, 302, 302
Others
HOA Fee Include Other
Ownership Fee Simple
Special Listing Condition None
Read Less
Want to know what your home might be worth? Contact us for a FREE valuation!

Our team is ready to help you sell your home for the highest possible price ASAP
© 2024 Listings courtesy of MRED as distributed by MLS GRID. All Rights Reserved.
Bought with Amy Kite • Keller Williams Infinity






