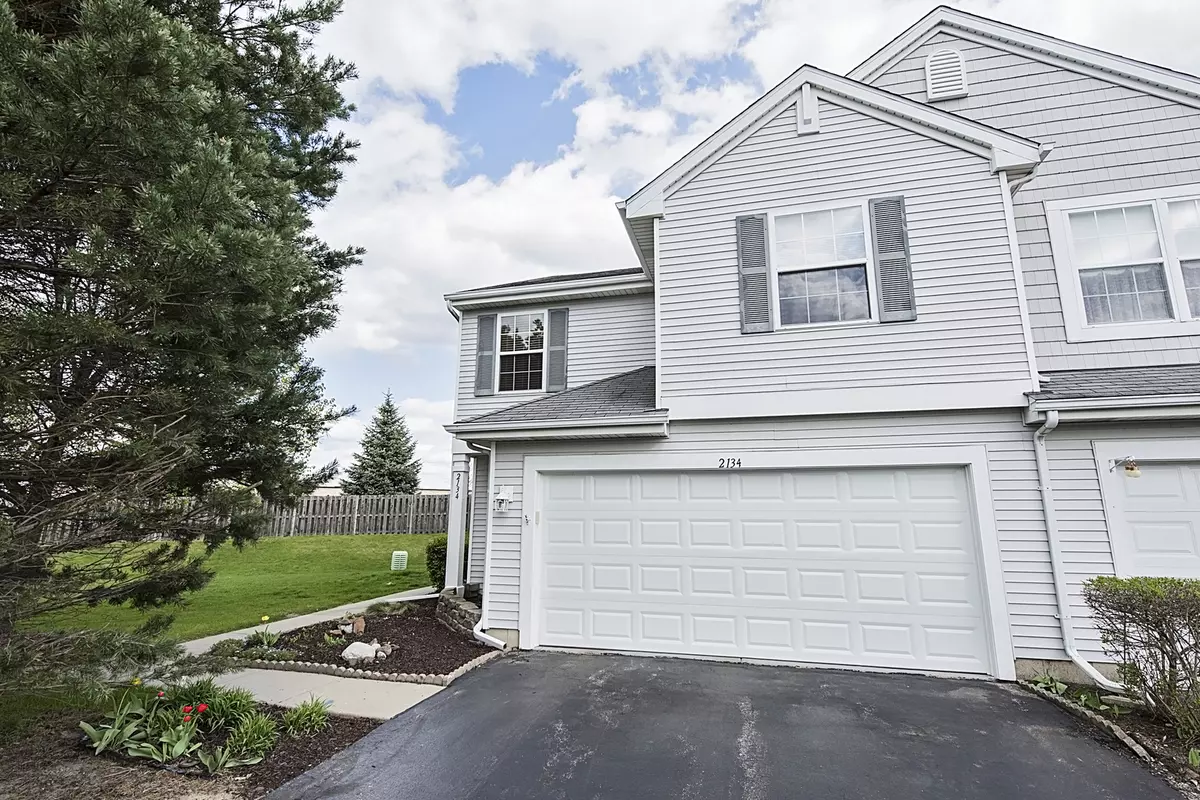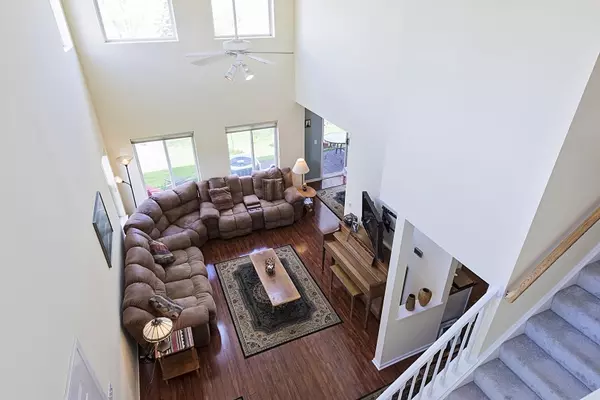$180,000
$180,000
For more information regarding the value of a property, please contact us for a free consultation.
2134 Orchard Lane Carpentersville, IL 60110
2 Beds
1.5 Baths
1,455 SqFt
Key Details
Sold Price $180,000
Property Type Townhouse
Sub Type Townhouse-2 Story
Listing Status Sold
Purchase Type For Sale
Square Footage 1,455 sqft
Price per Sqft $123
Subdivision Gleneagle Farms
MLS Listing ID 10368193
Sold Date 06/28/19
Bedrooms 2
Full Baths 1
Half Baths 1
HOA Fees $129/mo
Year Built 1997
Annual Tax Amount $3,443
Tax Year 2018
Lot Dimensions COMMON
Property Description
WOW! Great opportunity for 2 bed + LOFT, 1.5 bath END UNIT town home w/2 car garage! LOW taxes & assessments. End unit has so many more windows making this home LIGHT & BRIGHT. The foyer & living room welcomes you w/WOOD LAMINATE flooring & SOARING ceilings. The updated kitchen boasts QUARTZ counters, white cabinets, PANTRY closet, tons of counter space & a NEW microwave. The 2nd floor is EXCEPTIONAL w/NEW CARPETING, an ENORMOUS loft that can be converted to bedroom 3, master suite complete w/VAULTED ceilings, 2nd floor LAUNDRY ROOM, & a REMODELED bathroom w/CORIAN counters, CUSTOM cabinetry, rain fall shower head & HIGH-END tile work. PRIVATE backyard is SPACIOUS & TRANQUIL. So many NEWER items: Wood laminate flooring (2017), Carpeting (2019), Furnace (2017), A/C (2017), Humidifier (2017), Hot Water Heater (2019), Brushed Nickel Hardware on doors (2018), 2nd Floor bathroom remodel (2018), Powder room sink (2017), Lighting updated (2019), Microwave (2019), Updated kitchen (2018)
Location
State IL
County Kane
Rooms
Basement None
Interior
Interior Features Vaulted/Cathedral Ceilings, Wood Laminate Floors, Second Floor Laundry
Heating Natural Gas, Forced Air
Cooling Central Air
Fireplace N
Exterior
Exterior Feature Patio, End Unit
Garage Attached
Garage Spaces 2.0
Waterfront false
View Y/N true
Roof Type Asphalt
Building
Lot Description Common Grounds, Corner Lot, Cul-De-Sac
Foundation Concrete Perimeter
Sewer Public Sewer
Water Public
New Construction false
Schools
Elementary Schools Sleepy Hollow Elementary School
Middle Schools Dundee Middle School
High Schools Hampshire High School
School District 300, 300, 300
Others
Pets Allowed Cats OK, Dogs OK
HOA Fee Include Insurance,Exterior Maintenance,Lawn Care,Snow Removal
Ownership Condo
Special Listing Condition None
Read Less
Want to know what your home might be worth? Contact us for a FREE valuation!

Our team is ready to help you sell your home for the highest possible price ASAP
© 2024 Listings courtesy of MRED as distributed by MLS GRID. All Rights Reserved.
Bought with Matthew Kombrink • REMAX All Pro - St Charles






