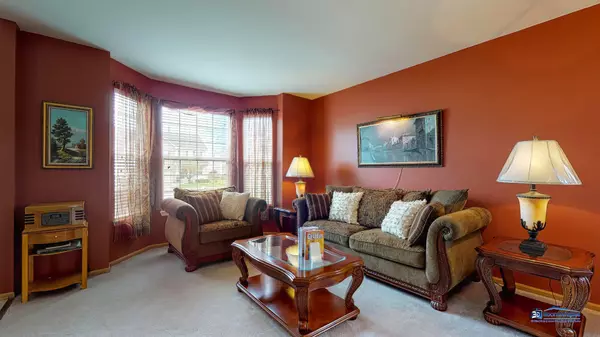$252,500
$250,000
1.0%For more information regarding the value of a property, please contact us for a free consultation.
553 W Galeton Drive Round Lake, IL 60073
4 Beds
2.5 Baths
2,486 SqFt
Key Details
Sold Price $252,500
Property Type Single Family Home
Sub Type Detached Single
Listing Status Sold
Purchase Type For Sale
Square Footage 2,486 sqft
Price per Sqft $101
Subdivision Lakewood Grove
MLS Listing ID 10332979
Sold Date 07/01/19
Style Contemporary
Bedrooms 4
Full Baths 2
Half Baths 1
HOA Fees $35/ann
Year Built 2004
Annual Tax Amount $8,249
Tax Year 2017
Lot Size 10,811 Sqft
Lot Dimensions 89 X 132 X 76 X 132
Property Description
You'll love the bright and open floor plan and the beautifully landscaped yard! Relax on the patio under the pergola with privacy screens and take in the views of the gorgeous perennial flowers and plants. Located in Lakewood Grove and just a half block to the community pool, park and playground. This contemporary style home offers a 2-story foyer and a free flowing design. Living room with bay window opens to the dining room. Update kitchen with granite counters, breakfast bar, stainless steel appliances and breakfast room opens to family room. Convenient 1st floor laundry room. Upstairs are 4 bedrooms, all nicely sized. Master bedroom with walk-in closet and full private bath with dual sink vanity. Finished basement has a great room and built in bar, perfect for entertaining. Recent updates to home include new flooring, carpeting, blinds, doors, granite counters, appliances, patio, landscaping and backyard fence. Plenty of storage and closet space throughout. Move-in ready, see soon!
Location
State IL
County Lake
Community Clubhouse, Pool, Sidewalks, Street Lights
Rooms
Basement Full
Interior
Interior Features Vaulted/Cathedral Ceilings, First Floor Laundry
Heating Natural Gas, Forced Air
Cooling Central Air
Fireplace N
Appliance Range, Microwave, Dishwasher, Refrigerator, Washer, Dryer, Disposal
Exterior
Exterior Feature Patio
Garage Attached
Garage Spaces 2.0
Waterfront false
View Y/N true
Roof Type Asphalt
Building
Lot Description Fenced Yard, Landscaped
Story 2 Stories
Foundation Concrete Perimeter
Sewer Public Sewer
Water Public
New Construction false
Schools
Elementary Schools Fremont Elementary School
Middle Schools Fremont Middle School
High Schools Mundelein Cons High School
School District 79, 79, 120
Others
HOA Fee Include Clubhouse,Pool
Ownership Fee Simple
Special Listing Condition None
Read Less
Want to know what your home might be worth? Contact us for a FREE valuation!

Our team is ready to help you sell your home for the highest possible price ASAP
© 2024 Listings courtesy of MRED as distributed by MLS GRID. All Rights Reserved.
Bought with Juliana Baird • Homesmart Connect LLC






