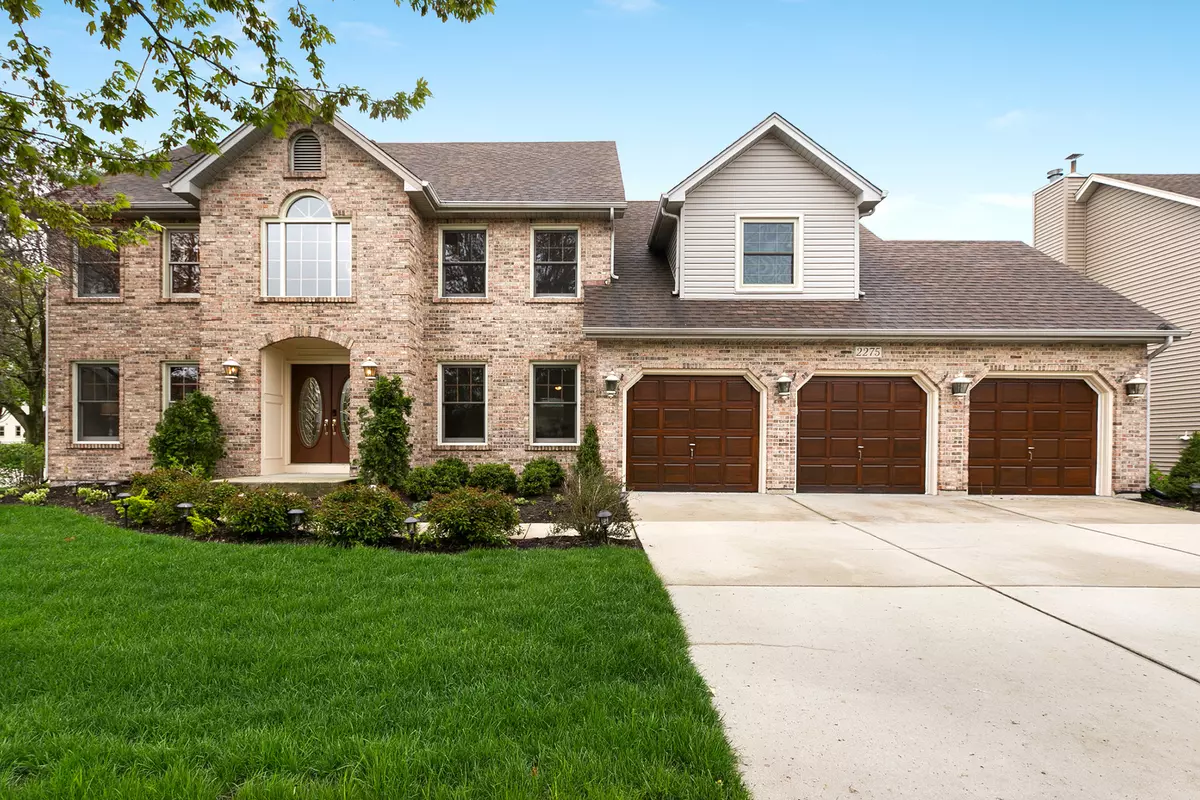$425,000
$440,000
3.4%For more information regarding the value of a property, please contact us for a free consultation.
2275 Carrington Lane Aurora, IL 60504
4 Beds
2.5 Baths
3,424 SqFt
Key Details
Sold Price $425,000
Property Type Single Family Home
Sub Type Detached Single
Listing Status Sold
Purchase Type For Sale
Square Footage 3,424 sqft
Price per Sqft $124
Subdivision Oakhurst
MLS Listing ID 10338507
Sold Date 06/17/19
Bedrooms 4
Full Baths 2
Half Baths 1
HOA Fees $25/mo
Year Built 1993
Annual Tax Amount $11,648
Tax Year 2017
Lot Size 0.282 Acres
Lot Dimensions 90X85X60X76X137
Property Description
Fantastic remodeled executive Oakhurst home located in award-winning Naperville School District 204! (bus stop is right across the street!) Gleaming hardwood floors throughout most of 1st floor. Dual staircases. Stunning family room w/vaulted ceiling & 2 story brick fireplace. Gourmet eat-in kitchen w/2 dishwashers, granite countertops & stainless appliances. Adjacent Sunroom features skylights & an additional fireplace overlooking private, professionally landscaped fenced yard. Versatile 1st floor office or guest bedroom. Second floor boasts 4 spacious bedrooms & remodeled baths. Luxury Master Suite with spa-like bath featuring dual vanities with granite, Jacuzzi tub & separate shower. Finished basement with 2nd family room, play room & add'l bedroom or office. 1st floor laundry room with new washer, dryer & freezer. Huge 3.5 car garage with epoxy floor. New furnace, new central humidifier & new Sprinkler (2017), new high end Pella windows in 50% of home (2018)! A 10+++!!
Location
State IL
County Du Page
Community Clubhouse, Park, Pool, Tennis Court(S), Lake, Curbs
Rooms
Basement Full
Interior
Interior Features Vaulted/Cathedral Ceilings, Hardwood Floors, Wood Laminate Floors, First Floor Bedroom, First Floor Laundry
Heating Natural Gas
Cooling Central Air
Fireplaces Number 2
Fireplaces Type Wood Burning
Fireplace Y
Appliance Double Oven, Range, Microwave, Dishwasher, Refrigerator, Freezer, Washer, Dryer, Disposal, Stainless Steel Appliance(s)
Laundry Gas Dryer Hookup
Exterior
Exterior Feature Deck, Porch, Outdoor Grill
Garage Attached
Garage Spaces 3.0
Waterfront false
View Y/N true
Roof Type Asphalt
Building
Lot Description Corner Lot
Story 2 Stories
Sewer Public Sewer
Water Public
New Construction false
Schools
Elementary Schools Steck Elementary School
Middle Schools Fischer Middle School
High Schools Waubonsie Valley High School
School District 204, 204, 204
Others
HOA Fee Include Other
Ownership Fee Simple w/ HO Assn.
Special Listing Condition None
Read Less
Want to know what your home might be worth? Contact us for a FREE valuation!

Our team is ready to help you sell your home for the highest possible price ASAP
© 2024 Listings courtesy of MRED as distributed by MLS GRID. All Rights Reserved.
Bought with Jennifer Drohan • Keller Williams Infinity






