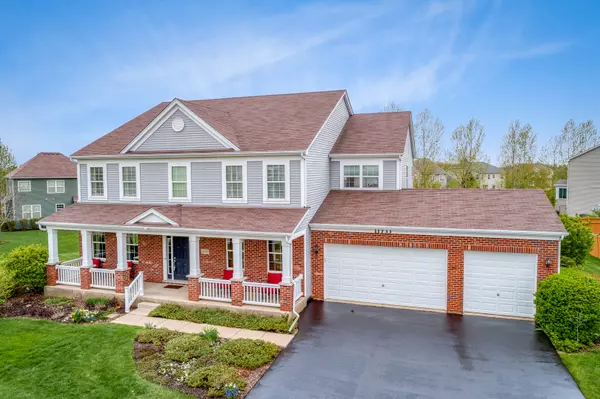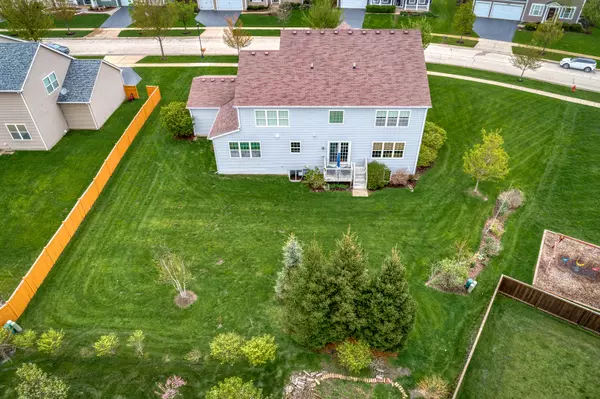$385,000
$400,000
3.8%For more information regarding the value of a property, please contact us for a free consultation.
11733 Barberry Lane Huntley, IL 60142
5 Beds
3.5 Baths
4,191 SqFt
Key Details
Sold Price $385,000
Property Type Single Family Home
Sub Type Detached Single
Listing Status Sold
Purchase Type For Sale
Square Footage 4,191 sqft
Price per Sqft $91
Subdivision Cider Grove
MLS Listing ID 10374634
Sold Date 10/03/19
Bedrooms 5
Full Baths 3
Half Baths 1
HOA Fees $42/ann
Year Built 2008
Annual Tax Amount $9,684
Tax Year 2018
Lot Size 0.400 Acres
Lot Dimensions 17576
Property Description
Immaculately Maintained 4191 Sq Ft ~ Oversized Premium Lot ~ 3 Car Garage~ 1200 sq ft English Basement ~ Main Floor Den & Secluded Main Floor In-Law Suite, Media Room or Office w/ Full Bath on the Main Floor ~ 9' Ceilings ~ Gleaming Hardwood Floors ~ Gourmet Kitchen ~ 42" Cherry Cabs ~ Oversized Island ~ Granite ~ Butler Pantry ~ Double Oven ~ Stainless Appliances ~ Custom Stairway ~ 2nd Floor Bonus Room ~ Solid 6 Panel Doors ~ Wide Trim ~ 2nd Floor Laundry ~ Master w/ Sitting Room ~ Custom Raised Vanity ~ Walk-In Shower w/ Glass Doors ~ Garden Tub ~ Ceramic in Baths ~ Dual HVAC ~ New Custom 8' French Doors to Deck ~ Meticulously Maintained w/ $100,000 in Upgrades & Priced to Sell! Quick Closing Possible & Seller is Willing to Add a Patio or Enlarge the Deck!
Location
State IL
County Mc Henry
Rooms
Basement Partial, English
Interior
Interior Features Hardwood Floors, Second Floor Laundry, First Floor Full Bath
Heating Natural Gas
Cooling Central Air
Fireplace Y
Appliance Double Oven, Range, Microwave, Dishwasher, Refrigerator, Washer, Dryer, Disposal, Stainless Steel Appliance(s)
Exterior
Exterior Feature Patio
Garage Attached
Garage Spaces 3.0
Waterfront false
View Y/N true
Roof Type Asphalt
Building
Story 2 Stories
Foundation Concrete Perimeter
Sewer Public Sewer
Water Public
New Construction false
Schools
School District 158, 158, 158
Others
HOA Fee Include Clubhouse
Ownership Fee Simple
Special Listing Condition None
Read Less
Want to know what your home might be worth? Contact us for a FREE valuation!

Our team is ready to help you sell your home for the highest possible price ASAP
© 2024 Listings courtesy of MRED as distributed by MLS GRID. All Rights Reserved.
Bought with Patricia Faham • Berkshire Hathaway HomeServices Starck Real Estate






