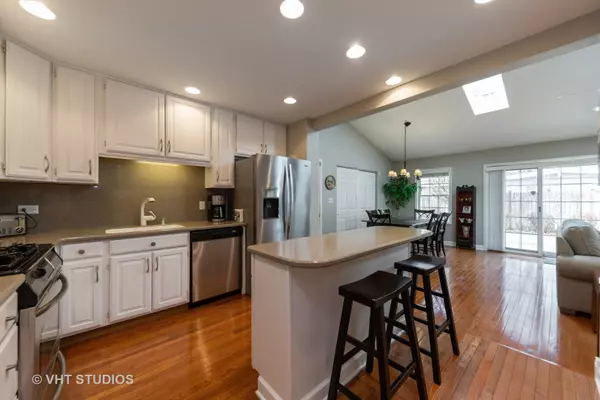$473,500
$498,000
4.9%For more information regarding the value of a property, please contact us for a free consultation.
148 N Hampshire Avenue Elmhurst, IL 60126
3 Beds
2 Baths
2,200 SqFt
Key Details
Sold Price $473,500
Property Type Single Family Home
Sub Type Detached Single
Listing Status Sold
Purchase Type For Sale
Square Footage 2,200 sqft
Price per Sqft $215
MLS Listing ID 10374920
Sold Date 07/09/19
Style Tri-Level
Bedrooms 3
Full Baths 2
Year Built 1955
Annual Tax Amount $7,066
Tax Year 2017
Lot Size 7,283 Sqft
Lot Dimensions 63X117
Property Description
It's all done here! This perfect family home has been expanded & remodeled. Addition added Family Room, Garage & master. Formal living & dining rooms. Hardwood floors. White kitchen w/stainless appliances, island, corian countertops & backslash all open to the breakfast & FR. Oversized breakfast room & family room w/vaulted ceilings, newly painted, can lights open to the yard & patio. Mud Room=Double door coat closet off the garage. Updated 2nd floor bath w/granite floor, countertop & shower walls. Super master suite w/room for your office or couch, several closets & a all NEW private bath. Oversized garage w/door to the yard & lots of workshop space. Finished rec room. cement crawl (heat & air) & attic space over the garage has pull down stairs. Concrete double wide driveway. Patio, fenced yard, gas line for grill & professional landscape. Roof '15. Furnace '15. '07 CAC. Newer Sump. 200 amp. Some new windows. Buried power lines. Close to School, Park, East end pool, town & train
Location
State IL
County Du Page
Community Pool, Sidewalks, Street Lights, Street Paved
Rooms
Basement Partial
Interior
Interior Features Vaulted/Cathedral Ceilings, Hardwood Floors
Heating Natural Gas, Forced Air
Cooling Central Air
Fireplace N
Appliance Range, Microwave, Dishwasher, Refrigerator, Washer, Dryer, Disposal, Stainless Steel Appliance(s)
Exterior
Exterior Feature Patio
Garage Attached
Garage Spaces 2.0
Waterfront false
View Y/N true
Building
Lot Description Fenced Yard, Landscaped
Story 3 Stories
Sewer Public Sewer
Water Lake Michigan
New Construction false
Schools
Elementary Schools Field Elementary School
Middle Schools Sandburg Middle School
High Schools York Community High School
School District 205, 205, 205
Others
HOA Fee Include None
Ownership Fee Simple
Special Listing Condition None
Read Less
Want to know what your home might be worth? Contact us for a FREE valuation!

Our team is ready to help you sell your home for the highest possible price ASAP
© 2024 Listings courtesy of MRED as distributed by MLS GRID. All Rights Reserved.
Bought with Joseph Kersjes • Mark Allen Realty, LLC






