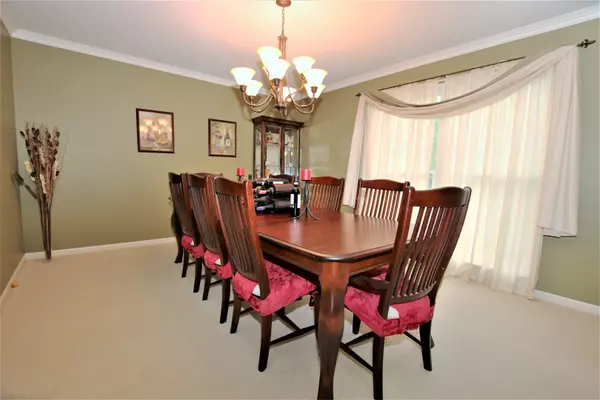$332,000
$336,900
1.5%For more information regarding the value of a property, please contact us for a free consultation.
220 Red Bud Circle Sleepy Hollow, IL 60118
4 Beds
2.5 Baths
2,835 SqFt
Key Details
Sold Price $332,000
Property Type Single Family Home
Sub Type Detached Single
Listing Status Sold
Purchase Type For Sale
Square Footage 2,835 sqft
Price per Sqft $117
Subdivision Deer Creek
MLS Listing ID 10356631
Sold Date 08/30/19
Bedrooms 4
Full Baths 2
Half Baths 1
Year Built 1995
Annual Tax Amount $8,351
Tax Year 2018
Lot Size 0.691 Acres
Lot Dimensions 30,056 SQFT
Property Description
STOP the car!! Stunning Colonial home situated on approx 3/4 acre cul-de-sac lot is ready for new owners! Over 2800 SqFt + a finished basement means there is room to roam for the whole family. As soon as you step in, notice the new front door & etched glass side panels-it's a fitting introduction to the lovely interior. Traditional floor plan offers modern flair! Formal Living/Dining rms are perfect for entertaining. Living rm has French doors opening to the cozy Family room with brick fireplace for an open feel. Giant Kitchen w/extra long island means plenty of cupboard & prep space! Newer Stainless appliances too-including double oven! Downstairs, you'll find the Fin basement & additional storage/wrkshp area. Upstairs there are four big bedrooms, each with ceiling fan & ample closet space. The Master has a HUGE walk-in & private bath with a dual sink vanity, shower stall & whirlpool tub! Xtra DEEP 3-car garage. You won't be disappointed...unless you wait, because it won't last long!
Location
State IL
County Kane
Community Street Lights, Street Paved
Rooms
Basement Full
Interior
Interior Features First Floor Laundry, Walk-In Closet(s)
Heating Natural Gas, Forced Air
Cooling Central Air
Fireplaces Number 1
Fireplaces Type Wood Burning, Gas Starter
Fireplace Y
Appliance Double Oven, Microwave, Dishwasher, Refrigerator, Washer, Dryer, Disposal, Stainless Steel Appliance(s)
Exterior
Exterior Feature Deck, Hot Tub, Dog Run, Storms/Screens, Fire Pit, Invisible Fence
Garage Attached
Garage Spaces 3.0
Waterfront false
View Y/N true
Building
Lot Description Corner Lot, Cul-De-Sac, Landscaped
Story 2 Stories
Sewer Septic-Private
Water Public
New Construction false
Schools
School District 300, 300, 300
Others
HOA Fee Include None
Ownership Fee Simple
Special Listing Condition None
Read Less
Want to know what your home might be worth? Contact us for a FREE valuation!

Our team is ready to help you sell your home for the highest possible price ASAP
© 2024 Listings courtesy of MRED as distributed by MLS GRID. All Rights Reserved.
Bought with Todd Couture • Brokerocity Inc






