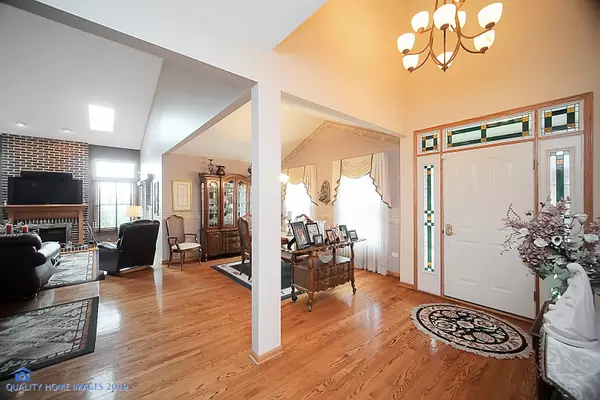$365,000
$374,999
2.7%For more information regarding the value of a property, please contact us for a free consultation.
21735 Cappel Lane Frankfort, IL 60423
3 Beds
3.5 Baths
3,000 SqFt
Key Details
Sold Price $365,000
Property Type Townhouse
Sub Type Townhouse-2 Story
Listing Status Sold
Purchase Type For Sale
Square Footage 3,000 sqft
Price per Sqft $121
Subdivision Founders Place
MLS Listing ID 10375188
Sold Date 07/22/19
Bedrooms 3
Full Baths 3
Half Baths 1
HOA Fees $300/mo
Year Built 2003
Annual Tax Amount $8,365
Tax Year 2017
Lot Dimensions COMMON
Property Description
SOARING CEILINGS, GLEAMING HARDWOOD FLOORS AND TRANQUIL VIEWS DESCRIBE THIS 3 BEDROOM 3.1 BATH END-UNIT TOWNHOME WITH FINISHED BASEMENT, LOFT AND OFFICE IN COVETED FOUNDERS PLACE! DO YOU WANT TO DOWN SIZE WITHOUT FEELING LIKE YOU DOWN SIZED? WELL, THIS IS IT! FIRST FLOOR MASTER SUITE WITH WALK-IN CLOSET AND GLAMOUR BATH W/ WHIRLPOOL TUB. EAT-IN KITCHEN FULL OF SUNLIGHT WITH ISLAND, FEATURING GRANITE COUNTER TOPS AND ELECTROLUX STAINLESS STEEL APPLIANCES. HUGE LIVING AREA WITH BRICK FIREPLACE, WET BAR AND SEPARATE FORMAL DINING ROOM. UPSTAIRS YOU WILL FIND A BIG LOFT AND TWO BIG BEDROOMS WITH WALK-IN CLOSETS. THE BASEMENT IS FINISHED WITH A FULL BATH, OFFICE AND TONS OF STORAGE. NEW ITEMS INCLUDE A/C, FURNACE AND HOT WATER HEATER. ENJOY SUMMER NIGHTS IN THE SCREENED PORCH WITH NO NEIGHBORS BEHIND YOU. THIS STUNNING TOWNHOME SHOWS LIKE A MODEL, WALKING DISTANCE TO DOWNTOWN FRANKFORT AND IS AN ABSOLUTE MUST SEE!
Location
State IL
County Will
Rooms
Basement Full
Interior
Interior Features Vaulted/Cathedral Ceilings, Skylight(s), Bar-Wet, Hardwood Floors, First Floor Bedroom, First Floor Laundry
Heating Natural Gas, Forced Air
Cooling Central Air
Fireplace N
Appliance Range, Microwave, Dishwasher, Refrigerator, Washer, Dryer, Stainless Steel Appliance(s), Water Purifier Owned
Exterior
Exterior Feature Porch, Porch Screened, Brick Paver Patio, End Unit
Garage Attached
Garage Spaces 2.0
Community Features Bike Room/Bike Trails, Park
Waterfront false
View Y/N true
Roof Type Asphalt
Building
Sewer Public Sewer
Water Public
New Construction false
Schools
High Schools Lincoln-Way East High School
School District 157, 157, 210
Others
Pets Allowed Cats OK, Dogs OK
HOA Fee Include Insurance,Exterior Maintenance,Lawn Care,Snow Removal
Ownership Fee Simple w/ HO Assn.
Special Listing Condition None
Read Less
Want to know what your home might be worth? Contact us for a FREE valuation!

Our team is ready to help you sell your home for the highest possible price ASAP
© 2024 Listings courtesy of MRED as distributed by MLS GRID. All Rights Reserved.
Bought with Marilyn Marich • RE/MAX 10 in the Park






