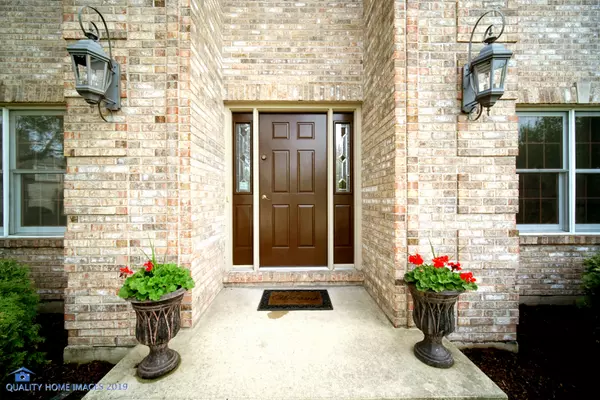$419,900
$419,900
For more information regarding the value of a property, please contact us for a free consultation.
2245 Nordic Court Aurora, IL 60504
4 Beds
3.5 Baths
2,914 SqFt
Key Details
Sold Price $419,900
Property Type Single Family Home
Sub Type Detached Single
Listing Status Sold
Purchase Type For Sale
Square Footage 2,914 sqft
Price per Sqft $144
Subdivision Oakhurst
MLS Listing ID 10375416
Sold Date 07/01/19
Style Traditional
Bedrooms 4
Full Baths 3
Half Baths 1
HOA Fees $24/ann
Year Built 1993
Annual Tax Amount $11,255
Tax Year 2017
Lot Size 0.366 Acres
Lot Dimensions 71X137X103X49X147
Property Description
THIS ONE IS JUST RIGHT! Tucked in a quiet cul-de-sac, you will be impressed with this stately Gem! The quality of construction is apparent throughout- Transom Windows, Solid Doors, Rich Millwork, Cedar Siding & Shaker Roof. They just don't build them like this anymore! The updated kitchen feels warm and inviting, with a center island, granite, tile back splash and closet pantry. Entering the family room you notice the beamed ceiling and skylight, the angle of the high ceilings, and the soaring brick fireplace. The first floor den is handsomely appointed with custom built in cabinetry. Dual staircases lead to the second level- The large master suite boasts a sleek updated bath! Well Proportioned bedroom sizes and deep closets are a bonus! The finished basement is expansive and nicely constructed, offering an adjacent full bath. Oversized patio, large yard, mature trees. Expanded garage offering ample storage. Pool and tennis community. This is just a great place to call home!
Location
State IL
County Du Page
Community Clubhouse, Pool, Tennis Courts, Sidewalks, Street Lights
Rooms
Basement Full
Interior
Interior Features Vaulted/Cathedral Ceilings, Skylight(s), Hardwood Floors, First Floor Laundry, Walk-In Closet(s)
Heating Natural Gas
Cooling Central Air
Fireplaces Number 1
Fireplaces Type Attached Fireplace Doors/Screen, Gas Starter
Fireplace Y
Appliance Range, Microwave, Dishwasher, Refrigerator, Washer, Dryer, Disposal, Stainless Steel Appliance(s)
Exterior
Exterior Feature Brick Paver Patio
Garage Attached
Garage Spaces 2.0
Waterfront false
View Y/N true
Roof Type Shake
Building
Lot Description Cul-De-Sac
Story 2 Stories
Foundation Concrete Perimeter
Sewer Public Sewer
Water Public
New Construction false
Schools
Elementary Schools Steck Elementary School
Middle Schools Fischer Middle School
High Schools Waubonsie Valley High School
School District 204, 204, 204
Others
HOA Fee Include Insurance
Ownership Fee Simple w/ HO Assn.
Special Listing Condition None
Read Less
Want to know what your home might be worth? Contact us for a FREE valuation!

Our team is ready to help you sell your home for the highest possible price ASAP
© 2024 Listings courtesy of MRED as distributed by MLS GRID. All Rights Reserved.
Bought with Wendy Pusczan • Keller Williams Infinity






