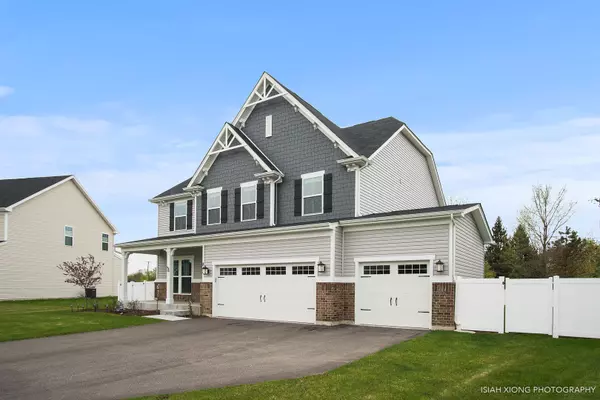$392,000
$395,000
0.8%For more information regarding the value of a property, please contact us for a free consultation.
813 Glacial Falls Drive Gilberts, IL 60136
4 Beds
2.5 Baths
3,263 SqFt
Key Details
Sold Price $392,000
Property Type Single Family Home
Sub Type Detached Single
Listing Status Sold
Purchase Type For Sale
Square Footage 3,263 sqft
Price per Sqft $120
Subdivision The Conservancy
MLS Listing ID 10375606
Sold Date 06/24/19
Bedrooms 4
Full Baths 2
Half Baths 1
HOA Fees $55/mo
Year Built 2017
Annual Tax Amount $10,091
Tax Year 2018
Lot Size 0.285 Acres
Lot Dimensions 62X144X116X128
Property Description
PERFECT, BETTER THAN NEW 2 STORY ROME MODEL HOME!! Current owners spared no expense upgrading this home! 4 BR, 2.5 bath home located in Gilberts' desirable Conservancy subdivision. This home has tons of room with over 3200 sq ft of living space & an open floor plan! Upgraded Chef's Kitchen features white cabinetry, granite counter tops, glass tile back splash, walk in pantry, large island with bar stool seating, & all stainless steel high-end appliances! Unfinished basement with endless possibilities. Spacious 3 car garage with entrance to a beautiful mud room! Mudroom bench is 100-year-old reclaimed barn wood! Over $40k spent on the fenced in back yard oasis! Amazing extra large brick paver patio with pergola to entertain during summer months and the perfect bonfire pit! All this in the ideal location with great schools, close to all shopping, Randall Oaks golf course, I-90 for easy access to the highway, restaurants, Big Timber train station, & minutes to the Freeman Forest Preserve!
Location
State IL
County Kane
Community Sidewalks, Street Lights, Street Paved
Rooms
Basement Full
Interior
Interior Features Second Floor Laundry
Heating Natural Gas, Forced Air
Cooling Central Air
Fireplaces Number 1
Fireplaces Type Gas Starter
Fireplace Y
Appliance Range, Microwave, Dishwasher, High End Refrigerator, Disposal, Stainless Steel Appliance(s)
Exterior
Exterior Feature Patio, Porch, Fire Pit
Garage Attached
Garage Spaces 3.0
Waterfront false
View Y/N true
Roof Type Asphalt
Building
Lot Description Fenced Yard, Pond(s), Water View
Story 2 Stories
Foundation Concrete Perimeter
Sewer Public Sewer
Water Public
New Construction false
Schools
Elementary Schools Gilberts Elementary School
Middle Schools Hampshire Middle School
High Schools Hampshire High School
School District 300, 300, 300
Others
HOA Fee Include Other
Ownership Fee Simple w/ HO Assn.
Special Listing Condition None
Read Less
Want to know what your home might be worth? Contact us for a FREE valuation!

Our team is ready to help you sell your home for the highest possible price ASAP
© 2024 Listings courtesy of MRED as distributed by MLS GRID. All Rights Reserved.
Bought with Mary Kubalewski • RE/MAX Suburban






