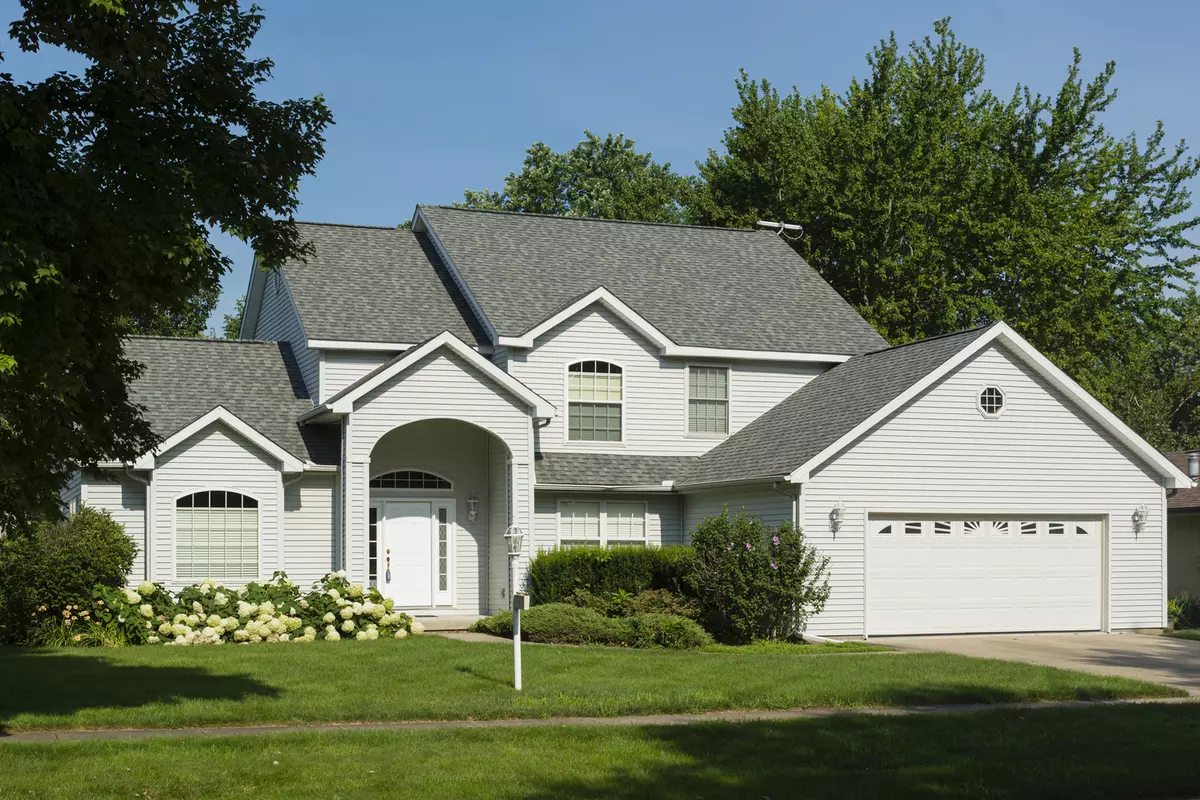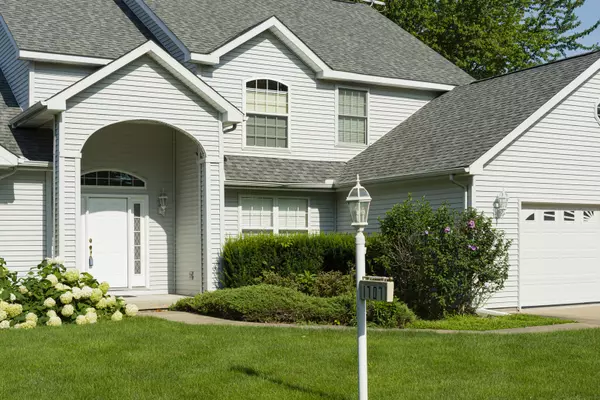$239,000
$249,900
4.4%For more information regarding the value of a property, please contact us for a free consultation.
1707 Old Maple Lane Savoy, IL 61874
3 Beds
2.5 Baths
2,505 SqFt
Key Details
Sold Price $239,000
Property Type Single Family Home
Sub Type Detached Single
Listing Status Sold
Purchase Type For Sale
Square Footage 2,505 sqft
Price per Sqft $95
Subdivision Arbours
MLS Listing ID 10376006
Sold Date 09/14/20
Bedrooms 3
Full Baths 2
Half Baths 1
HOA Fees $20/ann
Year Built 2000
Annual Tax Amount $6,312
Tax Year 2018
Lot Size 0.280 Acres
Lot Dimensions 138.69X129.18X74.54X110
Property Description
This home was meticulously custom-designed and built in 2000, making this an exceptionally modern home with the benefit of an established neighborhood & low Savoy real estate taxes. One of the neighborhood walking pathways runs right behind the house, leading to Burwash Park. From the front door, a 2-story foyer with an intricately detailed stairway and massive chandelier as its centerpieces. The living room features cathedral ceilings and windows on 3 sides. There's a 1st floor office/4th bedroom. Custom finished hardwood floors from from the foyer through the office, kitchen & family room. The 2nd floor master suite features a luxurious bathroom & oversize walk-in closet. The oversize 2-car garage offers plenty of extra storage. The home is in extraordinarily clean, move-in condition, ready to call home! See HD photo gallery & 3D virtual tour!
Location
State IL
County Champaign
Community Curbs, Sidewalks, Street Lights, Street Paved
Rooms
Basement None
Interior
Interior Features Vaulted/Cathedral Ceilings, Hardwood Floors, First Floor Laundry, Built-in Features, Walk-In Closet(s)
Heating Natural Gas, Forced Air
Cooling Central Air
Fireplaces Number 1
Fireplaces Type Gas Log
Fireplace Y
Appliance Range, Microwave, Dishwasher, Refrigerator, Disposal, Built-In Oven, Range Hood
Exterior
Exterior Feature Deck
Garage Attached
Garage Spaces 2.0
Waterfront false
View Y/N true
Roof Type Asphalt
Building
Lot Description Corner Lot
Story 2 Stories
Foundation Concrete Perimeter
Sewer Public Sewer
Water Public
New Construction false
Schools
Elementary Schools Unit 4 Of Choice
Middle Schools Champaign/Middle Call Unit 4 351
High Schools Central High School
School District 4, 4, 4
Others
HOA Fee Include Insurance
Ownership Fee Simple w/ HO Assn.
Special Listing Condition None
Read Less
Want to know what your home might be worth? Contact us for a FREE valuation!

Our team is ready to help you sell your home for the highest possible price ASAP
© 2024 Listings courtesy of MRED as distributed by MLS GRID. All Rights Reserved.
Bought with Jing Allen • Coldwell Banker R.E. Group






