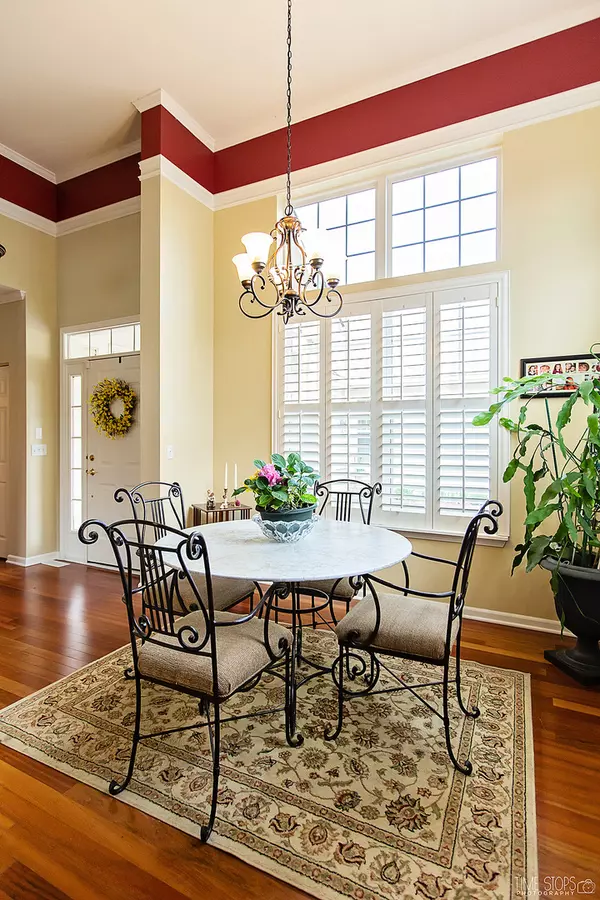$233,950
$239,900
2.5%For more information regarding the value of a property, please contact us for a free consultation.
1840 CHASE Lane #- Aurora, IL 60502
2 Beds
2 Baths
1,655 SqFt
Key Details
Sold Price $233,950
Property Type Condo
Sub Type Condo
Listing Status Sold
Purchase Type For Sale
Square Footage 1,655 sqft
Price per Sqft $141
Subdivision Stonegate West
MLS Listing ID 10376032
Sold Date 06/17/19
Bedrooms 2
Full Baths 2
HOA Fees $203/mo
Year Built 2006
Annual Tax Amount $3,221
Tax Year 2018
Lot Dimensions COMMON
Property Description
This exceptional condo's location is a "little slice of Heaven" within the Stonegate West Carriage Homes Community. End, corner unit with no units behind or to the side. Truly lovely Condo-spacious, open and bright. 2 story windows in Breakfast Area, gorgeous custom blinds-volume ceiling, wood flooring. Many special features..crown molding, 6 panel doors, ceiling fans, custom built-in shelving in Master BR aside 3 large windows, walk-in closet in Master, organized closet in BR 2. Beautiful views from LR & Master. 2 car garage has additional storage in above attic. Security system installed, not currently monitored. Please exclude DR chandelier. Pool, Club House w/fitness room/Park with walking trails. FHA not available. 13 month Home Warranty for Buyer! Very close to Tollway and Train. Cozy little complex with ponds and exceptional landscaping!
Location
State IL
County Kane
Rooms
Basement None
Interior
Interior Features Vaulted/Cathedral Ceilings, Hardwood Floors, First Floor Bedroom, First Floor Full Bath, Storage, Walk-In Closet(s)
Heating Natural Gas, Forced Air
Cooling Central Air
Fireplace N
Appliance Range, Microwave, Dishwasher, Refrigerator, Disposal
Exterior
Exterior Feature Patio, In Ground Pool, Storms/Screens, End Unit
Garage Attached
Garage Spaces 2.0
Pool in ground pool
Community Features Exercise Room, Storage, Park, Party Room, Pool
Waterfront false
View Y/N true
Building
Lot Description Common Grounds
Sewer Public Sewer
Water Public
New Construction false
Schools
School District 131, 131, 131
Others
Pets Allowed Cats OK, Dogs OK, Number Limit
HOA Fee Include Insurance,Clubhouse,Exercise Facilities,Pool,Exterior Maintenance,Lawn Care,Snow Removal
Ownership Condo
Special Listing Condition None
Read Less
Want to know what your home might be worth? Contact us for a FREE valuation!

Our team is ready to help you sell your home for the highest possible price ASAP
© 2024 Listings courtesy of MRED as distributed by MLS GRID. All Rights Reserved.
Bought with Julie Kaczor • Baird & Warner






