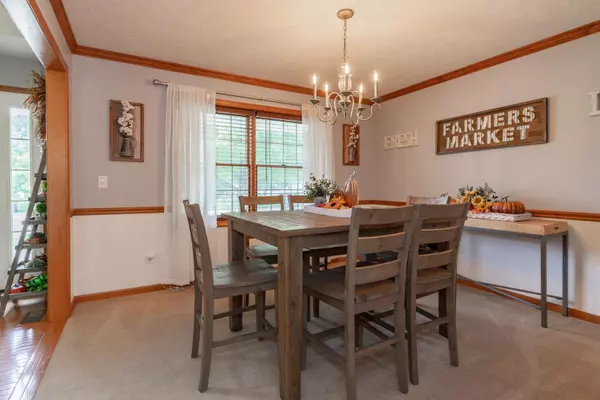$234,900
$234,900
For more information regarding the value of a property, please contact us for a free consultation.
3301 Stonebridge Drive Bloomington, IL 61704
4 Beds
4 Baths
2,180 SqFt
Key Details
Sold Price $234,900
Property Type Single Family Home
Sub Type Detached Single
Listing Status Sold
Purchase Type For Sale
Square Footage 2,180 sqft
Price per Sqft $107
Subdivision White Eagle South
MLS Listing ID 10377059
Sold Date 06/24/19
Style Traditional
Bedrooms 4
Full Baths 4
Year Built 2000
Annual Tax Amount $5,260
Tax Year 2018
Lot Dimensions 72 X 104
Property Description
PRE-SOLD. Fabulous, immaculate 2-story home with 4 bedrooms, 4 full baths and 2-car garage. Lots of upgrades including Kitchen remodeled in 2019 with white cabinets, farm sink, concrete countertops, light fixtures, faucet & hardware. Roof replaced in 2016. Converted half bath to full bath in 2018 to install shower & stackable washer & dryer. All kitchen appliances stay. Spacious finished basement with full bath, built-ins & lots of storage space. Shed in backyard stays. This is a must-see home!
Location
State IL
County Mc Lean
Community Sidewalks, Street Lights, Street Paved
Rooms
Basement Full
Interior
Interior Features Vaulted/Cathedral Ceilings, Hardwood Floors, First Floor Laundry, First Floor Full Bath, Built-in Features, Walk-In Closet(s)
Heating Natural Gas, Forced Air
Cooling Central Air
Fireplaces Number 1
Fireplaces Type Wood Burning
Fireplace Y
Appliance Dishwasher, Range, Microwave
Exterior
Exterior Feature Patio, Porch
Garage Attached
Garage Spaces 2.0
Waterfront false
View Y/N true
Roof Type Asphalt
Building
Lot Description Fenced Yard, Irregular Lot, Landscaped, Mature Trees
Story 2 Stories
Sewer Public Sewer
Water Public
New Construction false
Schools
Elementary Schools Benjamin Elementary
Middle Schools Evans Jr High
High Schools Normal Community High School
School District 5, 5, 5
Others
HOA Fee Include None
Ownership Fee Simple
Special Listing Condition None
Read Less
Want to know what your home might be worth? Contact us for a FREE valuation!

Our team is ready to help you sell your home for the highest possible price ASAP
© 2024 Listings courtesy of MRED as distributed by MLS GRID. All Rights Reserved.
Bought with Cindy Eckols • RE/MAX Choice






