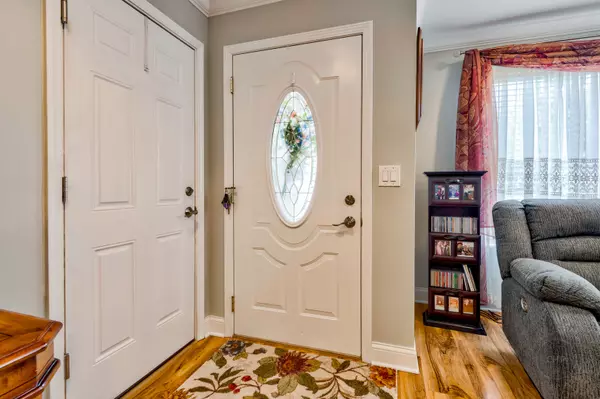$268,000
$279,900
4.3%For more information regarding the value of a property, please contact us for a free consultation.
7020 Yorkshire Drive Woodridge, IL 60517
3 Beds
2 Baths
1,369 SqFt
Key Details
Sold Price $268,000
Property Type Single Family Home
Sub Type Detached Single
Listing Status Sold
Purchase Type For Sale
Square Footage 1,369 sqft
Price per Sqft $195
Subdivision Woodridge Center
MLS Listing ID 10378502
Sold Date 06/24/19
Style Ranch
Bedrooms 3
Full Baths 2
Year Built 1986
Annual Tax Amount $5,723
Tax Year 2018
Lot Size 9,670 Sqft
Lot Dimensions 33X105X57X70
Property Description
Amazing Updated Brick Front Ranch Situated on a Quiet Cul-de-sac Lot with Fenced in Yard. All the works been done! Sunny Living Room Features Upgraded Can Lighting & Crown Molding! New Doors & Trim. New Wood Laminate Flooring in Hall and Bedrooms 2014. Spacious Kitchen Features Newer Stainless Steel Appliances, Ceramic Tile Flooring, Breakfast Bar, Upgraded Lighting + Dinette with Ceiling Fan and Newer Sliding Glass Door to Patio with Custom Arbor for Privacy! Laundry Closet with Newer Washer/Dryer 2015 + Storage Shelves, Master Bedroom has a Private Full Bath, Ceiling Fan with Light, New & Newer: Roof 17, HVAC & Humid. 14, Refrigerator 16, Disposal 14, Electric Panel 14, T-Stat 18, Shower & Tub 14, Water Heater 08, Conveniently Located Close to Schools, Post Office, Library and Highways. 2 Car Garage, Storage Shed in Yard Perfect for Lawn Supplies! HURRY
Location
State IL
County Du Page
Community Sidewalks, Street Lights
Rooms
Basement None
Interior
Interior Features Wood Laminate Floors, First Floor Bedroom, First Floor Laundry, First Floor Full Bath
Heating Natural Gas, Forced Air
Cooling Central Air
Fireplace N
Appliance Range, Microwave, Dishwasher, Refrigerator, Stainless Steel Appliance(s)
Exterior
Exterior Feature Patio, Storms/Screens
Garage Attached
Garage Spaces 2.0
Waterfront false
View Y/N true
Roof Type Asphalt
Building
Story 1 Story
Foundation Concrete Perimeter
Sewer Public Sewer
Water Public
New Construction false
Schools
Elementary Schools Willow Creek Elementary School
Middle Schools Thomas Jefferson Junior High Sch
High Schools North High School
School District 68, 68, 99
Others
HOA Fee Include None
Ownership Fee Simple
Special Listing Condition None
Read Less
Want to know what your home might be worth? Contact us for a FREE valuation!

Our team is ready to help you sell your home for the highest possible price ASAP
© 2024 Listings courtesy of MRED as distributed by MLS GRID. All Rights Reserved.
Bought with Michael Godziszewski • Berkshire Hathaway HomeServices Starck Real Estate






