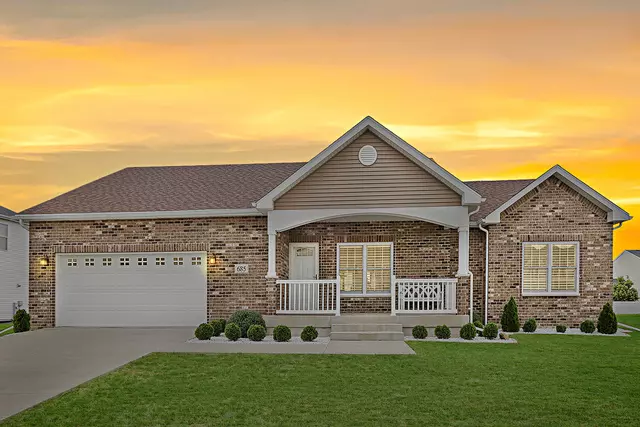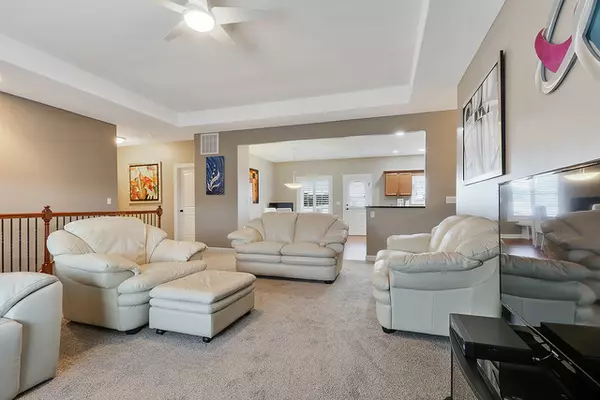$258,000
$259,900
0.7%For more information regarding the value of a property, please contact us for a free consultation.
685 Lewis Street Bourbonnais, IL 60914
3 Beds
2 Baths
1,725 SqFt
Key Details
Sold Price $258,000
Property Type Single Family Home
Sub Type Detached Single
Listing Status Sold
Purchase Type For Sale
Square Footage 1,725 sqft
Price per Sqft $149
Subdivision Eagle Cr Estates
MLS Listing ID 10378850
Sold Date 07/26/19
Style Ranch
Bedrooms 3
Full Baths 2
Year Built 2016
Annual Tax Amount $3,623
Tax Year 2017
Lot Size 10,397 Sqft
Lot Dimensions 80 X 130
Property Description
THIS GORGEOUS 3 BEDROOM/2 BATH RANCH IS BETTER THAN NEW - so many extras that don't come with new construction are already taken care of! ~Fabulous curb appeal & inviting COVERED FRONT PORCH ~OPEN SPLIT FLOOR PLAN: living space separates master suite & secondary bedrooms ~SUPER-SPACIOUS LIVING ROOM features trey ceiling, open stairway to basement ~Kitchen boasts GRANITE counters, WOOD laminate FLOORS, BREAKFAST BAR, plenty of dining space ~GENEROUS MASTER SUITE features walk-in closet & private bath w/double sinks, oil-rubbed bronze fixtures, new shower door ~HIGH CEILINGS, upgraded lighting/ceiling fans, WHITE ARCHED DOORS & TRIM, custom PLANTATION SHUTTERS & blinds, designer paint, recessed lighting ~Basement offers ROUGHED-IN BATHROOM ~3-CAR TANDEM GARAGE includes overhead door w/top windows, PLUS REAR OVERHEAD DOOR ~LANDSCAPED ALL THE WAY AROUND, FENCED YARD, PATIO for entertaining ~CONVENIENT LOCATION near shopping/dining/x-way ~METICULOUS - WAITING FOR YOU TO CALL IT HOME!
Location
State IL
County Kankakee
Community Sidewalks, Street Lights, Street Paved
Zoning SINGL
Rooms
Basement Partial
Interior
Interior Features Vaulted/Cathedral Ceilings, Hardwood Floors, First Floor Bedroom, First Floor Laundry, First Floor Full Bath
Heating Natural Gas, Forced Air
Cooling Central Air
Fireplace N
Appliance Range, Microwave, Dishwasher, Disposal
Exterior
Exterior Feature Patio, Porch, Storms/Screens
Garage Attached
Garage Spaces 3.0
Waterfront false
View Y/N true
Roof Type Asphalt
Building
Lot Description Fenced Yard
Story 1 Story
Foundation Concrete Perimeter
Sewer Public Sewer
Water Public
New Construction false
Schools
School District 53, 53, 307
Others
HOA Fee Include None
Ownership Fee Simple
Special Listing Condition None
Read Less
Want to know what your home might be worth? Contact us for a FREE valuation!

Our team is ready to help you sell your home for the highest possible price ASAP
© 2024 Listings courtesy of MRED as distributed by MLS GRID. All Rights Reserved.
Bought with Susan Fisher • Coldwell Banker Residential






