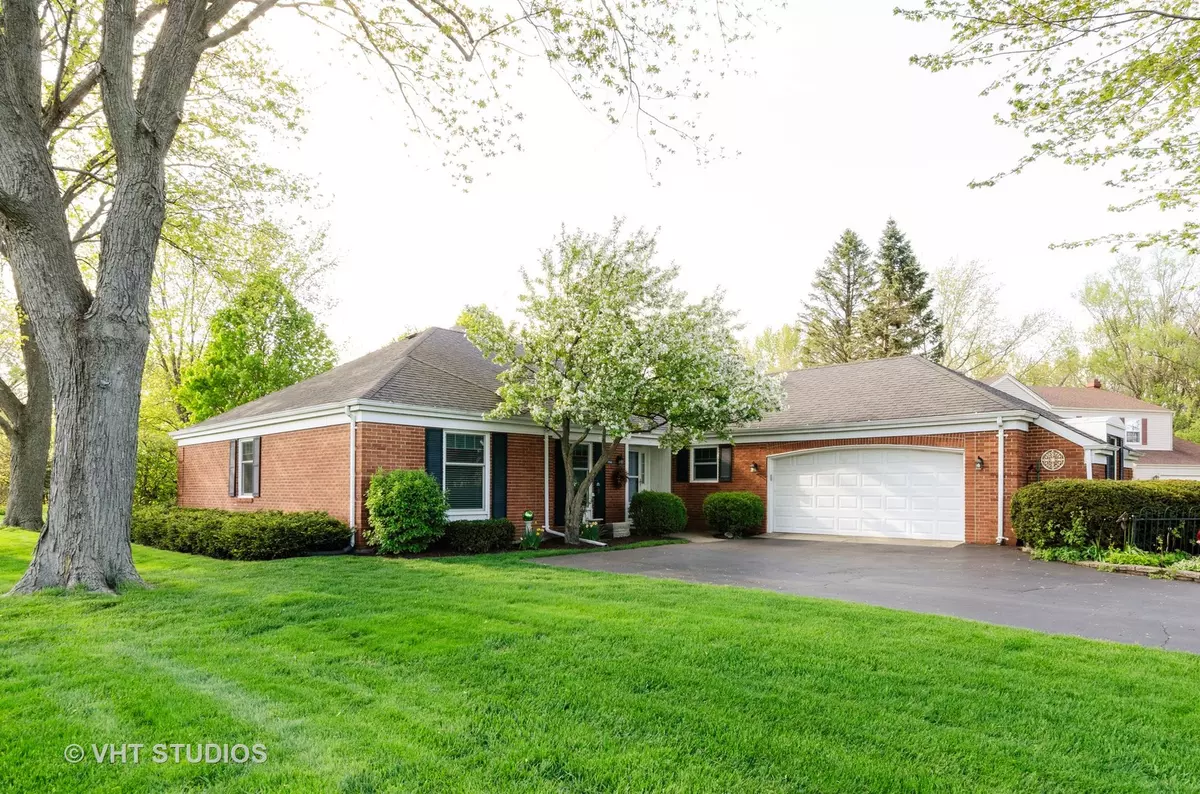$280,500
$285,000
1.6%For more information regarding the value of a property, please contact us for a free consultation.
1760 Hillcrest Park Sleepy Hollow, IL 60118
3 Beds
2.5 Baths
2,400 SqFt
Key Details
Sold Price $280,500
Property Type Single Family Home
Sub Type Detached Single
Listing Status Sold
Purchase Type For Sale
Square Footage 2,400 sqft
Price per Sqft $116
Subdivision Sleepy Hollow Manor
MLS Listing ID 10354347
Sold Date 08/19/19
Style Ranch
Bedrooms 3
Full Baths 2
Half Baths 1
Year Built 1969
Annual Tax Amount $7,206
Tax Year 2018
Lot Size 0.513 Acres
Lot Dimensions 189 X 79 X 25 X 21 X 62 X
Property Description
Totally remodeled brick ranch. Everything's been done for you! Brand new kitchen...soft close designer cabinets, stainless appliances, quartz counters, hardwood floors, French doors to deck...Brand new bathrooms...Kohler, marble, granite, porcelain floors...All new carpeting in bedrooms, New windows throughout, Brand new HVAC and Hot Water Heater, New French doors to covered patio off Dining Room, New French doors off beamed-ceiling Family Room to large wood deck, Gas-starter Fireplaces in both living room and family room, Newer architectural tear-off roof, New professional landscaping, new LVT floors in laundry room and office AND an En-Suite Master Bedroom with separate sitting room. You're steps to Spring Hill Mall, Jewel/Osco, two parks, restaurants and theaters, 5 minutes to Tollway and the Randall Road Shopping Corridor! Sleepy Hollow has country charm, curvy streets, and is a "wild-life friendly" neighborhood. All you have to do is move in!!
Location
State IL
County Kane
Community Pool, Tennis Courts, Street Paved
Rooms
Basement None
Interior
Interior Features Hardwood Floors, First Floor Bedroom, First Floor Laundry, First Floor Full Bath
Heating Natural Gas, Forced Air
Cooling Central Air
Fireplaces Number 2
Fireplaces Type Wood Burning, Gas Starter
Fireplace Y
Appliance Range, Microwave, Dishwasher, Refrigerator, Washer, Dryer, Stainless Steel Appliance(s), Range Hood
Exterior
Exterior Feature Deck, Patio, Storms/Screens
Garage Attached
Garage Spaces 2.5
Waterfront false
View Y/N true
Roof Type Asphalt
Building
Lot Description Corner Lot, Cul-De-Sac, Landscaped, Mature Trees
Story 1 Story
Foundation Concrete Perimeter
Sewer Public Sewer
Water Public
New Construction false
Schools
School District 300, 300, 300
Others
HOA Fee Include None
Ownership Fee Simple
Special Listing Condition None
Read Less
Want to know what your home might be worth? Contact us for a FREE valuation!

Our team is ready to help you sell your home for the highest possible price ASAP
© 2024 Listings courtesy of MRED as distributed by MLS GRID. All Rights Reserved.
Bought with Rosie Gonzalez • Coldwell Banker Residential






