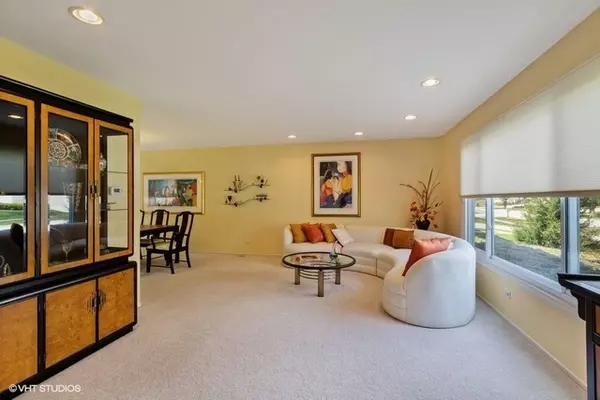$361,225
$364,900
1.0%For more information regarding the value of a property, please contact us for a free consultation.
800 Chaucer Way Buffalo Grove, IL 60089
4 Beds
2.5 Baths
2,132 SqFt
Key Details
Sold Price $361,225
Property Type Single Family Home
Sub Type Detached Single
Listing Status Sold
Purchase Type For Sale
Square Footage 2,132 sqft
Price per Sqft $169
Subdivision Strathmore Grove
MLS Listing ID 10369963
Sold Date 10/28/19
Bedrooms 4
Full Baths 2
Half Baths 1
Year Built 1978
Annual Tax Amount $10,832
Tax Year 2017
Lot Size 7,880 Sqft
Lot Dimensions 71 X 110
Property Description
AWARD WINNING SCHOOLS AND Over 2800 Sq.Ft. of living area w/ tons of storage and a nice size backyard that's move-in ready!! Original owners are offering their well cared home for a new family to make life long memories. Strathmore Grove is a fun neighborhood with nearby parks & Highly rated Prairie Elementary! Updated eat-in kitchen has lots of cabinets, Corian counters, pantry & New Oven range. Colonist 6-panel white doors & trim, neutral window blinds, full baths have comfort height vanities, Living room has recessed lighting & large organized laundry room has convenient utility sink & clothes rack. NEW FRONT EXTERIOR SIDING, NEW ROOF 2018, Fisher & Paykel Washer, NEW DRYER 2018, NEW HWH 2019 & Lennox HVAC 2012, Newer windows. Lots of storage and current office doubles as recreation room in finished basement. Great location to shopping and transportation networks! Award winning Stevenson HS! Watch the 3D tour and hurry over.
Location
State IL
County Lake
Community Park, Curbs, Sidewalks, Street Lights, Street Paved
Rooms
Basement Partial
Interior
Interior Features Walk-In Closet(s)
Heating Natural Gas
Cooling Central Air
Fireplace N
Appliance Range, Microwave, Dishwasher, Refrigerator, Freezer, Washer, Dryer, Disposal, Water Softener Owned
Laundry Gas Dryer Hookup, Electric Dryer Hookup, Sink
Exterior
Exterior Feature Patio, Storms/Screens, Outdoor Grill, Workshop
Garage Attached
Garage Spaces 2.0
Waterfront false
View Y/N true
Roof Type Asphalt
Building
Lot Description Landscaped
Story Split Level w/ Sub
Foundation Concrete Perimeter
Sewer Public Sewer
Water Lake Michigan
New Construction false
Schools
Elementary Schools Prairie Elementary School
Middle Schools Twin Groves Middle School
High Schools Adlai E Stevenson High School
School District 96, 96, 125
Others
HOA Fee Include None
Ownership Fee Simple
Special Listing Condition None
Read Less
Want to know what your home might be worth? Contact us for a FREE valuation!

Our team is ready to help you sell your home for the highest possible price ASAP
© 2024 Listings courtesy of MRED as distributed by MLS GRID. All Rights Reserved.
Bought with Vladimir Filippov • Z Team






