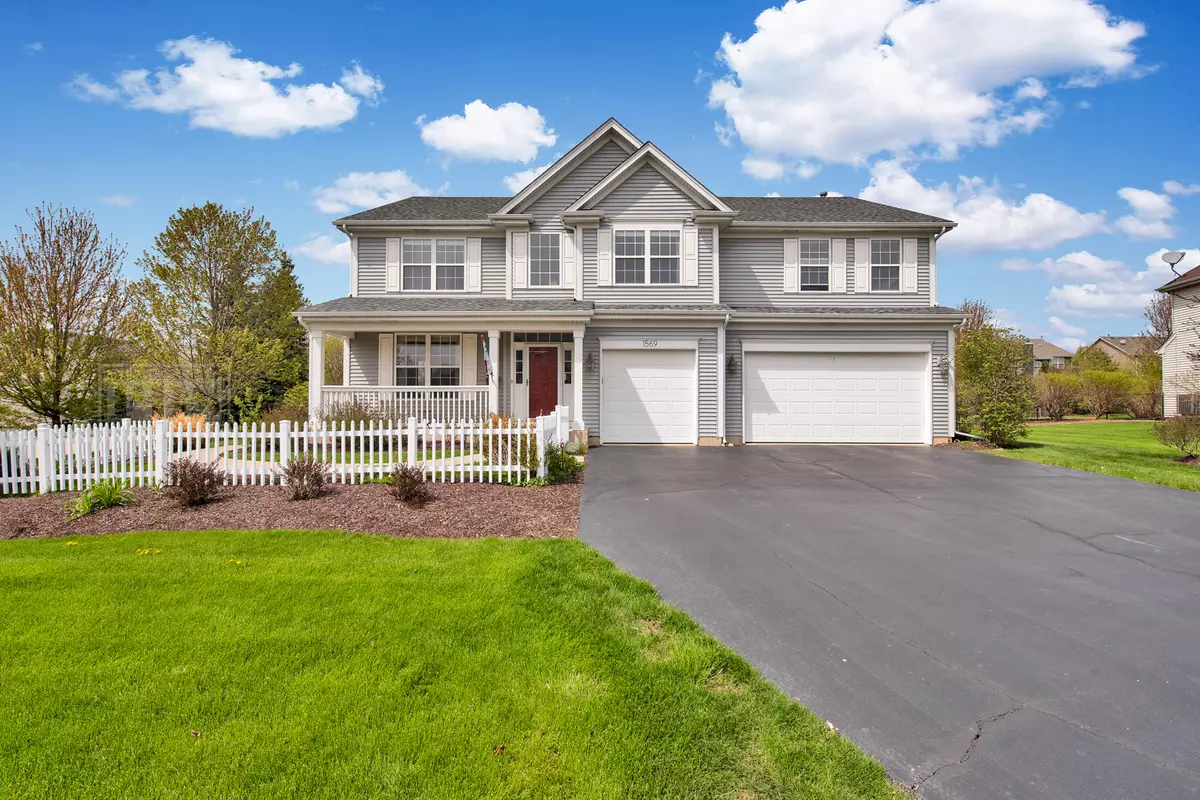$370,000
$369,900
For more information regarding the value of a property, please contact us for a free consultation.
1569 Grouse Way Crystal Lake, IL 60014
4 Beds
3 Baths
3,205 SqFt
Key Details
Sold Price $370,000
Property Type Single Family Home
Sub Type Detached Single
Listing Status Sold
Purchase Type For Sale
Square Footage 3,205 sqft
Price per Sqft $115
Subdivision Summit Glen
MLS Listing ID 10374266
Sold Date 07/26/19
Bedrooms 4
Full Baths 3
HOA Fees $25/ann
Year Built 2001
Annual Tax Amount $11,234
Tax Year 2017
Lot Size 0.460 Acres
Lot Dimensions 120 X 169 X 120 X 168
Property Description
COMPLETELY UPDATED THROUGHOUT THIS 3050 SF OPEN FLR PLN HOME! Approx 1/2 Acre! Corner Lot! FRONT PORCH w/White Picket Fence! Concrete Stamped Patio PLUS FirePit Concrete Patio!Extensive List of NEW Improvements: Roof (2018)! Siding (2014)!2 NEWER Wtr Htrs (1 in 2017)!Water Softnr (2018)!Kitchen Door & Window (2018)!ALL Hardwd Flrs T/O Except BRAND NEW Carpet in L/R (2019)!REDONE Kitchen (2015) Inclds: Stainls Stl Appls (Fridge 2017),Cherry Cabnts,Brushed Nickl Knobs,Granite Ctrs,Subway Tile Backsplsh,Under Cabnts Lightg,Island w/Brkfst Bar,Pull Out Drawers & Pendant Lightg,Walkin Pantry&Broom Closet!2 Story Family w/Wall of Windows & Fireplc!Den Off Fam Rm! NEW 1st Flr FULL Bath w/Walkin Shower (2018)!Laundry Rm w/Cabinets &NEW Tile (2018)!Vltd MastrBed w/Walkin Clst!NEW MasterBath (2019) Inclds: Extended Tiled Shwr,Stand Alone Tub,Tiled Flr & Side Walls, Dbl Sink Vanity,Faucets,Hardwr,Lightg!Hall NEW Jack n Jill Bath (2017)!FULL Deep Pour Basement w/Roughin Plumbing!TOO MUCH TO LIST!
Location
State IL
County Mc Henry
Community Water Rights, Sidewalks, Street Lights, Street Paved
Rooms
Basement Full
Interior
Interior Features Vaulted/Cathedral Ceilings, Hardwood Floors, First Floor Laundry, First Floor Full Bath, Walk-In Closet(s)
Heating Natural Gas, Forced Air
Cooling Central Air
Fireplaces Number 1
Fireplaces Type Gas Log, Gas Starter
Fireplace Y
Appliance Range, Dishwasher, Refrigerator, Washer, Dryer, Disposal, Stainless Steel Appliance(s), Water Softener Owned
Exterior
Exterior Feature Porch, Stamped Concrete Patio, Fire Pit
Garage Attached
Garage Spaces 3.0
Waterfront false
View Y/N true
Roof Type Asphalt
Building
Lot Description Corner Lot, Landscaped
Story 2 Stories
Foundation Concrete Perimeter
Sewer Public Sewer
Water Public
New Construction false
Schools
Elementary Schools Woods Creek Elementary School
Middle Schools Richard F Bernotas Middle School
High Schools Crystal Lake Central High School
School District 47, 47, 155
Others
HOA Fee Include Other
Ownership Fee Simple w/ HO Assn.
Special Listing Condition None
Read Less
Want to know what your home might be worth? Contact us for a FREE valuation!

Our team is ready to help you sell your home for the highest possible price ASAP
© 2024 Listings courtesy of MRED as distributed by MLS GRID. All Rights Reserved.
Bought with John Papanos • RE/MAX Showcase






