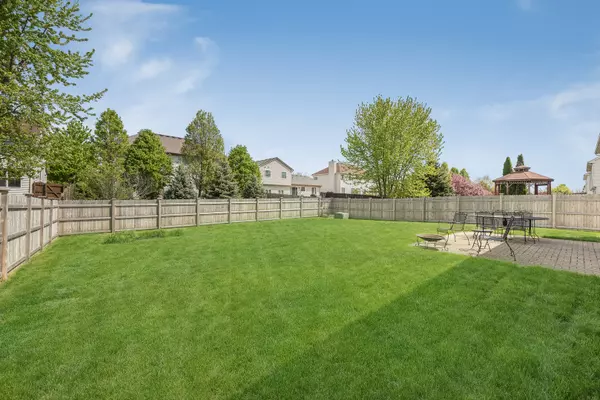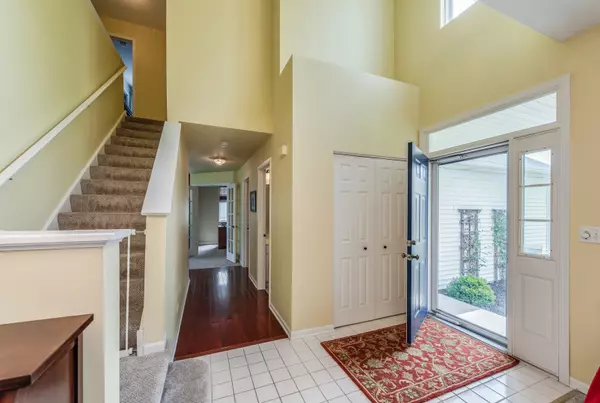$282,000
$299,900
6.0%For more information regarding the value of a property, please contact us for a free consultation.
24332 Hemlock Drive Plainfield, IL 60585
5 Beds
2.5 Baths
2,408 SqFt
Key Details
Sold Price $282,000
Property Type Single Family Home
Sub Type Detached Single
Listing Status Sold
Purchase Type For Sale
Square Footage 2,408 sqft
Price per Sqft $117
Subdivision Heritage Meadows
MLS Listing ID 10381333
Sold Date 09/23/19
Bedrooms 5
Full Baths 2
Half Baths 1
HOA Fees $12/mo
Year Built 2000
Annual Tax Amount $7,146
Tax Year 2017
Lot Size 8,712 Sqft
Lot Dimensions 136 X 63 X 135 X 63
Property Description
UPDATES, UPDATES, UPDATES on AMAZING 4-5 bedroom Pasquinelli built home ~ WOW! Inside enjoy: cathedral entry, 9ft first floor ceilings, NEW FLOORING throughout, UPDATED KITCHEN & Light fixtures, all appliances stay, OPEN CONCEPT kitchen, FIRST FLOOR BEDROOM (or DEN), FIRST FLOOR LAUNDRY, MASTER SUITE with a SITTING ROOM & huge WALK-IN CLOSET and BASEMENT awaiting your finishing touches. Outside: FRESH LANDSCAPING, a NEWLY FENCED (2018) yard for your pup & a PROFESSIONAL brick paver PATIO. Listing agent pays for the 14-MONTH HOME WARRANTY to welcome you home!
Location
State IL
County Will
Community Sidewalks, Street Lights, Street Paved
Rooms
Basement Partial
Interior
Interior Features Vaulted/Cathedral Ceilings, Hardwood Floors, First Floor Bedroom, In-Law Arrangement, First Floor Laundry
Heating Natural Gas, Forced Air
Cooling Central Air
Fireplace N
Appliance Double Oven, Microwave, Dishwasher, High End Refrigerator, Washer, Dryer, Disposal, Stainless Steel Appliance(s)
Exterior
Exterior Feature Patio
Garage Attached
Garage Spaces 2.0
Waterfront false
View Y/N true
Roof Type Asphalt
Building
Lot Description Fenced Yard
Story 2 Stories
Foundation Concrete Perimeter
Sewer Public Sewer
Water Public
New Construction false
Schools
Elementary Schools Freedom Elementary School
Middle Schools Heritage Grove Middle School
High Schools Plainfield North High School
School District 202, 202, 202
Others
HOA Fee Include Other
Ownership Fee Simple w/ HO Assn.
Special Listing Condition Home Warranty
Read Less
Want to know what your home might be worth? Contact us for a FREE valuation!

Our team is ready to help you sell your home for the highest possible price ASAP
© 2024 Listings courtesy of MRED as distributed by MLS GRID. All Rights Reserved.
Bought with Terry Bunch • Century 21 Affiliated






