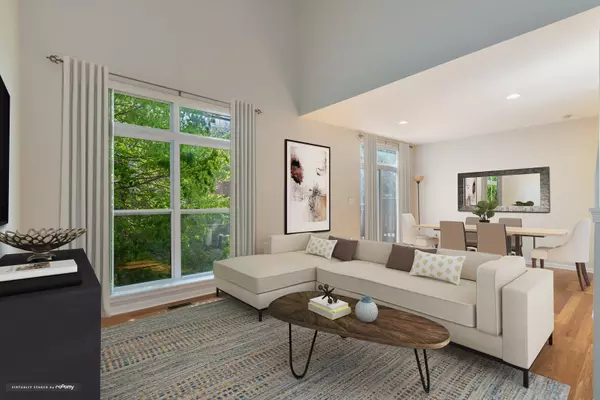$314,000
$329,000
4.6%For more information regarding the value of a property, please contact us for a free consultation.
1337 Leonard Drive Schaumburg, IL 60193
3 Beds
2.5 Baths
2,004 SqFt
Key Details
Sold Price $314,000
Property Type Townhouse
Sub Type Townhouse-2 Story
Listing Status Sold
Purchase Type For Sale
Square Footage 2,004 sqft
Price per Sqft $156
Subdivision Cloisters
MLS Listing ID 10378808
Sold Date 09/26/19
Bedrooms 3
Full Baths 2
Half Baths 1
HOA Fees $225/mo
Year Built 2004
Annual Tax Amount $8,745
Tax Year 2017
Lot Dimensions 72X24X74X24
Property Description
Great location, Minutes to I-390 & Award Winning Conant High School! 2-Story TH w/full finished English-style basement, Surround Sound Pre-wire, Recessed/Dimmable lighting. First floor has nine foot ceilings and soaring two-story ceiling in living room. Bamboo Hardwood flooring throughout first & second floors. Eat-in Kitchen has **BRAND NEW** Stainless Steel Kitchen Appliances, Granite Kitchen Island, Granite Countertops w/ back-splash & large pantry closet. Master En Suite has Cathedral ceiling w/ fan, Walk-in closet, Garden Tub & Separate Shower. New Air Conditioner - Bryant 2.5 Ton 13 SEER - Installed 2018 (2YR Labor, 10Yr Warranty). New Roof 2018, New Furnace - Bryant 80% AFUE 70K BTUH GAS - Installed 2018 (2YR Labor, 10Yr Warranty) Water Heater - Rheem 50 GAL/40K BTU GAS TALL RHEEM - Installed 2015 (9YR Warranty). Maytag Appliances - Installed 2014 (10Yr Warranty). Watch the 3D Tour and Hurry Over!!
Location
State IL
County Cook
Rooms
Basement Full
Interior
Interior Features Vaulted/Cathedral Ceilings, Hardwood Floors, Second Floor Laundry, Storage, Walk-In Closet(s)
Heating Natural Gas, Forced Air
Cooling Central Air
Fireplace N
Appliance Range, Microwave, Dishwasher, Refrigerator, Washer, Dryer, Disposal, Stainless Steel Appliance(s)
Laundry Gas Dryer Hookup, In Unit, Laundry Closet
Exterior
Exterior Feature Deck, Storms/Screens
Garage Attached
Garage Spaces 2.0
Waterfront false
View Y/N true
Roof Type Asphalt
Building
Lot Description Landscaped
Foundation Concrete Perimeter
Sewer Public Sewer
Water Lake Michigan
New Construction false
Schools
Elementary Schools Buzz Aldrin Elementary School
Middle Schools Robert Frost Junior High School
High Schools J B Conant High School
School District 54, 54, 211
Others
Pets Allowed Cats OK, Dogs OK, Number Limit
HOA Fee Include Insurance,Exterior Maintenance,Lawn Care,Scavenger,Snow Removal
Ownership Fee Simple w/ HO Assn.
Special Listing Condition None
Read Less
Want to know what your home might be worth? Contact us for a FREE valuation!

Our team is ready to help you sell your home for the highest possible price ASAP
© 2024 Listings courtesy of MRED as distributed by MLS GRID. All Rights Reserved.
Bought with Jimmy Li • Century 21 Realty Associates






