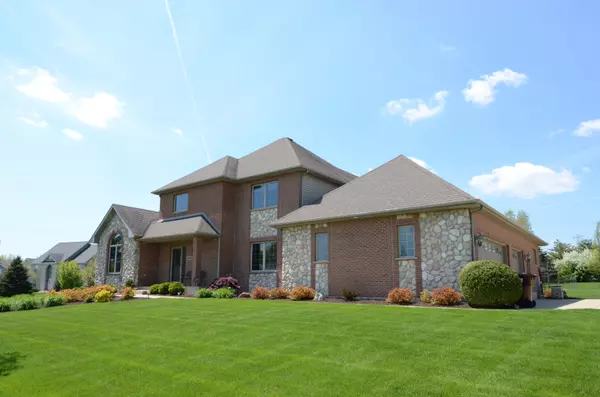$417,000
$425,000
1.9%For more information regarding the value of a property, please contact us for a free consultation.
3908 Highview Drive Crystal Lake, IL 60012
5 Beds
5 Baths
3,228 SqFt
Key Details
Sold Price $417,000
Property Type Single Family Home
Sub Type Detached Single
Listing Status Sold
Purchase Type For Sale
Square Footage 3,228 sqft
Price per Sqft $129
Subdivision Highview Estates
MLS Listing ID 10382275
Sold Date 07/29/19
Bedrooms 5
Full Baths 5
Year Built 1998
Annual Tax Amount $11,040
Tax Year 2017
Lot Size 1.013 Acres
Lot Dimensions 1.0129
Property Description
ORIGINAL OWNERS ARE SAD TO LEAVE THIS BEAUTIFUL CUSTOM BRICK & STONE HOME ON OVER AN ACRE W/ 5.5 CAR GARAGE & SHE SHED~5 BEDROOMS & 5 FULL BATHS~STUNNING FRONT PORCH ENTRANCE TO FOYER W/ CER TILE FLOORS W/ STONE INLAYS, SWAROVSKI CRYSTAL CHANDELIER~HARDWOOD WINDING STAIRS & SOARING CEILINGS OPEN TO 2-STORY GREAT ROOM W/ FLOOR TO CEILING BRICK & STONE 2-WAY FIREPLACE~NEW CARPET THRU OUT~1ST FLOOR MASTER BDRM W/ ENSUITE BATH & WALK-IN W/ CUSTOM BUILT-INS~2ND BED/OFFICE/DEN ON 1ST FLOOR TOO~GOURMET KITCHEN W/ HARDWOOD FLRS, CUSTOM CABINETS, COOKTOP & HOOD, BRKFST BAR & CER. TILE EATING AREA~BREAKFAST RM/SUN ROOM ON OTHER SIDE OF 2-WAY FIREPLACE~SCREENED IN PORCH W/ VAULTED CEILING~HUGE MUD RM W/ CUSTOM CABINET, BENCH & STAIRS TO BASEMENT~3 MORE BEDS UPSTAIRS W/ NEWLY UPDATED ENSUITE BATHS~DEEP FIN. BASE W/ FULL BATH, EXERCISE RM/OFFICE, REC RM & STORAGE RM W/ UTILITY SINK~3 CAR ATTACHED GAR & 2 1/2 CAR DETACHED GAR W/ SHE SHED/WORKROOM~RIVER NEARBY~NO HOA~ PLEASE SEE FEATURE SHEET 4 MORE!
Location
State IL
County Mc Henry
Community Street Paved, Other
Rooms
Basement Full
Interior
Interior Features Vaulted/Cathedral Ceilings, Hardwood Floors, First Floor Bedroom, In-Law Arrangement, First Floor Full Bath, Walk-In Closet(s)
Heating Natural Gas, Electric
Cooling Central Air
Fireplaces Number 2
Fireplaces Type Double Sided, Wood Burning, Gas Log, Gas Starter
Fireplace Y
Exterior
Exterior Feature Deck, Porch Screened, Brick Paver Patio, Storms/Screens, Invisible Fence
Garage Attached, Detached
Garage Spaces 5.5
Waterfront false
View Y/N true
Roof Type Asphalt
Building
Lot Description Corner Lot, Landscaped
Story 2 Stories
Sewer Septic-Private
Water Private Well
New Construction false
Schools
Elementary Schools Prairie Grove Elementary School
Middle Schools Prairie Grove Junior High School
High Schools Prairie Ridge High School
School District 46, 46, 155
Others
HOA Fee Include None
Ownership Fee Simple
Special Listing Condition None
Read Less
Want to know what your home might be worth? Contact us for a FREE valuation!

Our team is ready to help you sell your home for the highest possible price ASAP
© 2024 Listings courtesy of MRED as distributed by MLS GRID. All Rights Reserved.
Bought with Erik Martin • Kurman Realty Group






