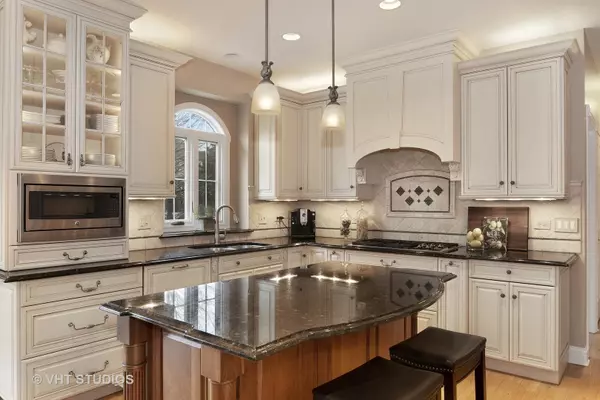$665,000
$679,000
2.1%For more information regarding the value of a property, please contact us for a free consultation.
1781 Somerset Lane Wheaton, IL 60189
4 Beds
3.5 Baths
2,850 SqFt
Key Details
Sold Price $665,000
Property Type Single Family Home
Sub Type Detached Single
Listing Status Sold
Purchase Type For Sale
Square Footage 2,850 sqft
Price per Sqft $233
Subdivision Marywood
MLS Listing ID 10383304
Sold Date 07/26/19
Style Traditional
Bedrooms 4
Full Baths 3
Half Baths 1
Year Built 1994
Annual Tax Amount $14,197
Tax Year 2017
Lot Size 0.273 Acres
Lot Dimensions 90 X 132
Property Description
Step into this beautiful home and there is no doubt you will be WOWED!! The welcoming foyer will lead you through a fabulous floor-plan with many recent updates and upgrades. The open kitchen/family room is the heart of this home. The custom kitchen features granite countertops, Brookhaven cabinetry, Wolf cooktop, double oven and warming drawer and a butlers pantry with mini fridge. The adjacent family room includes a WBFP and French doors with access to the large deck. A formal living room, dining room, laundry room, full bath and office/5th bedroom complete the main living space. The upstairs has 4 good sized BDRMS (3 w/WIC) a hall bath with DBL bowl vanity and a newly remodeled master bath (2018) which features a soaking tub with separate shower. The lower level offers additional entertaining space which includes 2nd family room, kitchenette and half bath. Other features include hdwd floors on main living space, new paint throughout, new windows, & attached 3 car garage. A MUST SEE!
Location
State IL
County Du Page
Community Sidewalks, Street Lights, Street Paved
Rooms
Basement Full, English
Interior
Interior Features Vaulted/Cathedral Ceilings, Skylight(s), Hardwood Floors, First Floor Laundry, First Floor Full Bath, Built-in Features
Heating Natural Gas, Forced Air
Cooling Central Air
Fireplaces Number 1
Fireplaces Type Wood Burning, Attached Fireplace Doors/Screen, Gas Starter
Fireplace Y
Exterior
Exterior Feature Deck, Storms/Screens
Garage Attached
Garage Spaces 3.0
Waterfront false
View Y/N true
Roof Type Asphalt
Building
Story 2 Stories
Foundation Concrete Perimeter
Sewer Public Sewer
Water Lake Michigan
New Construction false
Schools
Elementary Schools Whittier Elementary School
Middle Schools Edison Middle School
High Schools Wheaton Warrenville South H S
School District 200, 200, 200
Others
HOA Fee Include None
Ownership Fee Simple
Special Listing Condition None
Read Less
Want to know what your home might be worth? Contact us for a FREE valuation!

Our team is ready to help you sell your home for the highest possible price ASAP
© 2024 Listings courtesy of MRED as distributed by MLS GRID. All Rights Reserved.
Bought with Timothy Sullivan • Baird & Warner






