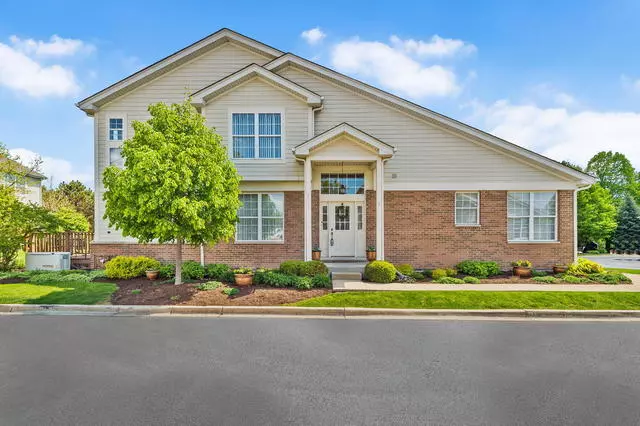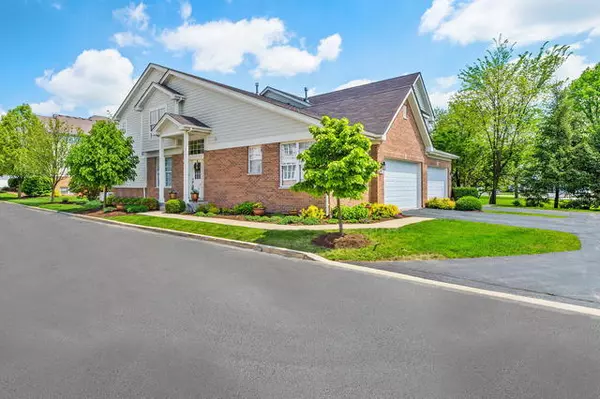$357,000
$365,000
2.2%For more information regarding the value of a property, please contact us for a free consultation.
8417 Dawn Lane Darien, IL 60561
2 Beds
3 Baths
2,025 SqFt
Key Details
Sold Price $357,000
Property Type Townhouse
Sub Type Townhouse-2 Story
Listing Status Sold
Purchase Type For Sale
Square Footage 2,025 sqft
Price per Sqft $176
MLS Listing ID 10383718
Sold Date 08/09/19
Bedrooms 2
Full Baths 2
Half Baths 2
HOA Fees $140/mo
Year Built 2006
Annual Tax Amount $5,058
Tax Year 2017
Lot Dimensions 31X58X31X57
Property Description
SOUGHT AFTER END UNIT TOWN HOME NOW AVAILABLE IN QUAINT VIOLETS FARM SUB.! THIS MODEL BOASTS 2025 Sq.Ft. and 700+ Sq.Ft. FINISHED BMT! WALK INTO THE OPEN FOYER TO SURELY BE IMPRESSED~TONGUE & GROOVE H-WOOD FLOORS, NEUTRAL PAINT & SOARING CEILINGS! EAT IN KITCHEN BOASTS "BOSH" APPL., GRANITE C-TOPS, 42" OAK CABINETRY W/CROWN MOLDINGS, CANNED LIGHTING & HW FLRS! SPACIOUS BRIGHT DINING RM. FOR ENTERTAINING! LIVING ROOM W/FLOOR TO CEIL WINDOWS (Custom Remote Shades), PLUSH CPTG. & S-GLASS DRS TO OVERSIZED "TREX" DECK! *1ST FLR MASTER SUITE* W/PRIVATE M-BATH & W/I CLOSET! 2ND FLR MASTER SUITE W/2nd M-BATH ACCESS. HUGE OPEN LOFT FOR SITTING RM/OFFICE. 1ST FLR LAUNDRY RM! CUSTOM DESIGN FIN. BMT. (9'CEIL) W/2ND KIT., REC. RM., UTIL. RM, DUAL SUMP PUMPS & BACK UP GENERATOR! ~ MANY BUILDER UPGRADES INCL.*TOO MUCH TO LIST* SEE BROCHURE FOR DETAILS. *CASS/CONCORD S-DISTRICT* 10+LOCATION, NEAR MOST X-WAYS, CLOSE TO SHOPPING & ENTERTAINMENT. ORIG. OWNERS (Meticulous Condition) ALL YOU NEED IS A KEY!
Location
State IL
County Du Page
Rooms
Basement Full
Interior
Interior Features Vaulted/Cathedral Ceilings, Hardwood Floors, First Floor Bedroom, First Floor Laundry, First Floor Full Bath, Walk-In Closet(s)
Heating Natural Gas
Cooling Central Air
Fireplace N
Appliance Range, Microwave, Dishwasher, Refrigerator, Washer, Dryer, Disposal
Exterior
Exterior Feature Deck, Storms/Screens
Garage Attached
Garage Spaces 2.0
Waterfront false
View Y/N true
Roof Type Asphalt
Building
Lot Description Common Grounds, Corner Lot
Foundation Concrete Perimeter
Sewer Public Sewer
Water Lake Michigan, Public
New Construction false
Schools
Elementary Schools Concord Elementary School
Middle Schools Cass Junior High School
High Schools Hinsdale South High School
School District 63, 63, 86
Others
Pets Allowed Number Limit
HOA Fee Include Insurance,Lawn Care,Snow Removal
Ownership Fee Simple w/ HO Assn.
Special Listing Condition None
Read Less
Want to know what your home might be worth? Contact us for a FREE valuation!

Our team is ready to help you sell your home for the highest possible price ASAP
© 2024 Listings courtesy of MRED as distributed by MLS GRID. All Rights Reserved.
Bought with Diane Paxson • Coldwell Banker Gladstone






