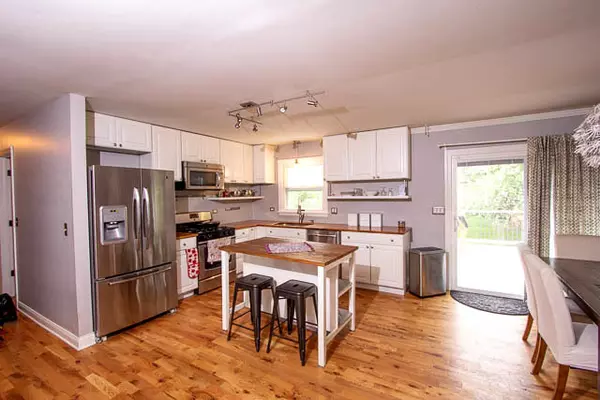$261,000
$275,000
5.1%For more information regarding the value of a property, please contact us for a free consultation.
5916 Sloane Lane Crystal Lake, IL 60014
3 Beds
2.5 Baths
1,612 SqFt
Key Details
Sold Price $261,000
Property Type Single Family Home
Sub Type Detached Single
Listing Status Sold
Purchase Type For Sale
Square Footage 1,612 sqft
Price per Sqft $161
Subdivision Silver Glen Estates
MLS Listing ID 10384971
Sold Date 08/22/19
Style Bi-Level
Bedrooms 3
Full Baths 2
Half Baths 1
Year Built 1977
Annual Tax Amount $7,382
Tax Year 2018
Lot Size 1.420 Acres
Lot Dimensions 1.42 ACRES
Property Description
Over 2500 square feet of living space. Enjoy private country living nestled among tall trees within 2.5 miles of beautiful downtown Crystal Lake. The open concept main level will be great for hosting parties of large crowds. The re-imagined kitchen with new butcher block counter tops and stainless appliances is open to living room and dining room. Sliding glass door leads to new 600 square foot deck overlooking 1.42-acre private lot. Living room with wood burning fireplace with built-ins and beverage refrigerator. Extra-large bedrooms will amaze. 400 Square foot master bedroom with vaulted ceilings and sitting area is an oasis. New oak floor in master, hallway, Livingroom and dining room. Lower level with large family room with brand-new carpet. Two large utility rooms provides ample storage. New lighting, smart thermostat and updated electrical.
Location
State IL
County Mc Henry
Rooms
Basement Full
Interior
Interior Features Vaulted/Cathedral Ceilings, Skylight(s), Hardwood Floors, First Floor Bedroom, First Floor Full Bath
Heating Natural Gas, Forced Air
Cooling Central Air
Fireplaces Number 2
Fireplaces Type Gas Log, Gas Starter
Fireplace Y
Exterior
Exterior Feature Deck, Invisible Fence
Garage Attached
Garage Spaces 2.0
Waterfront false
View Y/N true
Roof Type Asphalt
Building
Lot Description Wooded, Mature Trees
Story Raised Ranch
Foundation Concrete Perimeter
Sewer Septic-Private
Water Private Well
New Construction false
Schools
Elementary Schools Prairie Grove Elementary School
Middle Schools Prairie Grove Junior High School
High Schools Prairie Ridge High School
School District 46, 46, 155
Others
HOA Fee Include None
Ownership Fee Simple
Special Listing Condition None
Read Less
Want to know what your home might be worth? Contact us for a FREE valuation!

Our team is ready to help you sell your home for the highest possible price ASAP
© 2024 Listings courtesy of MRED as distributed by MLS GRID. All Rights Reserved.
Bought with Marge Ruhnke • RE/MAX Plaza






