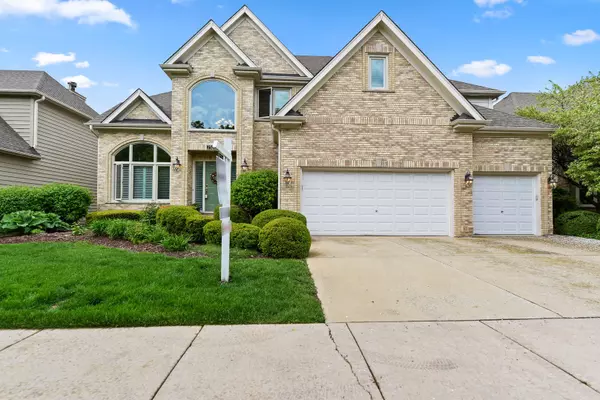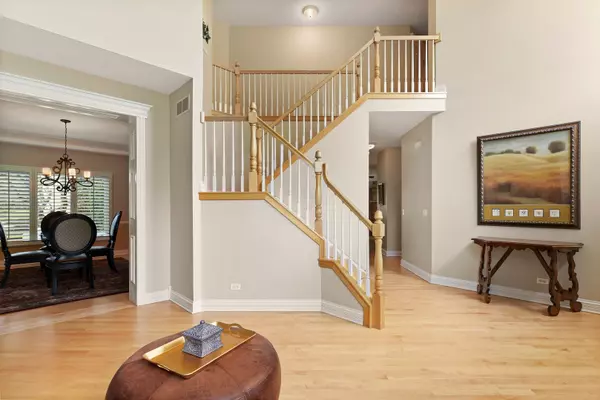$447,000
$475,000
5.9%For more information regarding the value of a property, please contact us for a free consultation.
2520 Sutton Lane Aurora, IL 60502
4 Beds
4 Baths
3,515 SqFt
Key Details
Sold Price $447,000
Property Type Single Family Home
Sub Type Detached Single
Listing Status Sold
Purchase Type For Sale
Square Footage 3,515 sqft
Price per Sqft $127
Subdivision Stonebridge
MLS Listing ID 10362073
Sold Date 09/12/19
Style Traditional
Bedrooms 4
Full Baths 3
Half Baths 2
HOA Fees $130/mo
Year Built 1998
Annual Tax Amount $12,727
Tax Year 2017
Lot Size 6,438 Sqft
Lot Dimensions 6440
Property Description
If you're a busy professional, this is the perfect home for you. The HOA Fee includes landscape maintenance so you can spend more time w/your family. This Sterling model has been meticulously cared for. Cozy patio/back yard is perfect for intimate gatherings. Kitchen is an entertainer/cook's dream w/Thermador Triple Oven & warming drawer plus lots of cabinet space. Entertain family & friends in the large family room & dining room on either side of the kitchen. Also enjoy the professionally finished basement w/TV/media area, pool table, large exercise space, wet bar & 1/2 bath (easily add a shower) - generous storage space in the unfinished areas. On the 2nd floor you will find 4 good-sized bedrooms, ALL with walk-in closets! Unwind in your huge master retreat & private master bath w/walk-in shower, whirlpool tub & skylight. The pi ce de resistance is the 4th bedroom converted to the princess's walk-in closet w/custom closet system. Give your family the best; this home & your time!
Location
State IL
County Du Page
Community Sidewalks, Street Lights, Street Paved
Rooms
Basement Full
Interior
Interior Features Vaulted/Cathedral Ceilings, Skylight(s), Bar-Wet, Hardwood Floors, First Floor Laundry, Walk-In Closet(s)
Heating Natural Gas, Forced Air
Cooling Central Air
Fireplaces Number 1
Fireplaces Type Gas Log, Gas Starter
Fireplace Y
Appliance Range, Microwave, Dishwasher, Refrigerator, Disposal, Stainless Steel Appliance(s), Wine Refrigerator, Range Hood
Exterior
Exterior Feature Patio, Brick Paver Patio, Storms/Screens
Garage Attached
Garage Spaces 3.0
Waterfront false
View Y/N true
Roof Type Asphalt
Building
Lot Description Landscaped
Story 2 Stories
Foundation Concrete Perimeter
Sewer Public Sewer
Water Public
New Construction false
Schools
Elementary Schools Brooks Elementary School
Middle Schools Granger Middle School
High Schools Metea Valley High School
School District 204, 204, 204
Others
HOA Fee Include Insurance,Lawn Care,Snow Removal
Ownership Fee Simple w/ HO Assn.
Special Listing Condition Home Warranty
Read Less
Want to know what your home might be worth? Contact us for a FREE valuation!

Our team is ready to help you sell your home for the highest possible price ASAP
© 2024 Listings courtesy of MRED as distributed by MLS GRID. All Rights Reserved.
Bought with Vimi Shukla • Keller Williams Infinity






