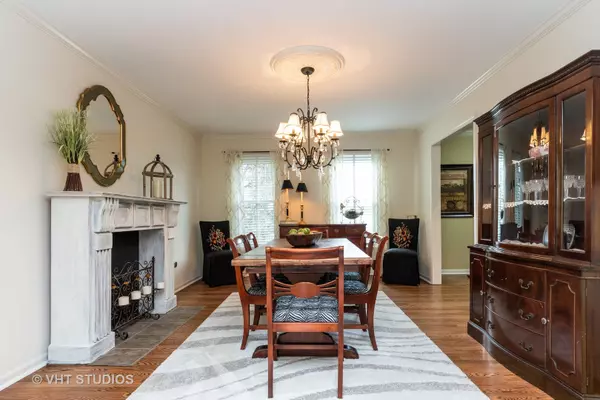$507,000
$517,900
2.1%For more information regarding the value of a property, please contact us for a free consultation.
1545 Ambleside Circle Naperville, IL 60540
4 Beds
2.5 Baths
2,902 SqFt
Key Details
Sold Price $507,000
Property Type Single Family Home
Sub Type Detached Single
Listing Status Sold
Purchase Type For Sale
Square Footage 2,902 sqft
Price per Sqft $174
Subdivision West Wind
MLS Listing ID 10385760
Sold Date 06/27/19
Bedrooms 4
Full Baths 2
Half Baths 1
Year Built 1988
Annual Tax Amount $10,716
Tax Year 2017
Lot Size 10,415 Sqft
Lot Dimensions 72X133X82X138
Property Description
Located in desirable central Naperville this home is a must-see! Spacious rooms, and great floor plan with room for everyone. Welcoming front porch leads to roomy foyer & flows easily into dining room, office and second level. Remodeled kitchen with custom Brakur cabinets, island and large table area. Sunny two story family room with staircase to loft opens to sunroom for expanded living space and gorgeous views. Master bedroom with hardwood floors, large walk in closet and remodeled spa bath. 3 additional bedrooms ample in size and bed 3 opens to multi purpose loft with built in bookcases/cabinets. WOW! Finished basement with large recreation rooms, kitchenette/storage/closets. Enjoy the great outdoors in your fenced yard with two brick paver patios overlooking gorgeous landscaping. Potting shed for extra storage. Meticulously maintained and move in ready! Walk to May Watts elem. Close to downtown Naperville, train, shopping and xways. Tuk tuk comes here! See soon and welcome home!
Location
State IL
County Du Page
Community Sidewalks, Street Lights, Street Paved
Rooms
Basement Full
Interior
Interior Features Vaulted/Cathedral Ceilings, Hardwood Floors, First Floor Laundry, Walk-In Closet(s)
Heating Natural Gas
Cooling Central Air
Fireplace N
Appliance Range, Dishwasher, Refrigerator, Washer, Dryer, Disposal
Exterior
Exterior Feature Brick Paver Patio, Storms/Screens
Garage Attached
Garage Spaces 2.0
Waterfront false
View Y/N true
Building
Lot Description Landscaped
Story 2 Stories
Sewer Public Sewer
Water Public
New Construction false
Schools
Elementary Schools May Watts Elementary School
Middle Schools Hill Middle School
High Schools Metea Valley High School
School District 204, 204, 204
Others
HOA Fee Include None
Ownership Fee Simple
Special Listing Condition None
Read Less
Want to know what your home might be worth? Contact us for a FREE valuation!

Our team is ready to help you sell your home for the highest possible price ASAP
© 2024 Listings courtesy of MRED as distributed by MLS GRID. All Rights Reserved.
Bought with Jeanne Rechenmacher • Coldwell Banker Residential






