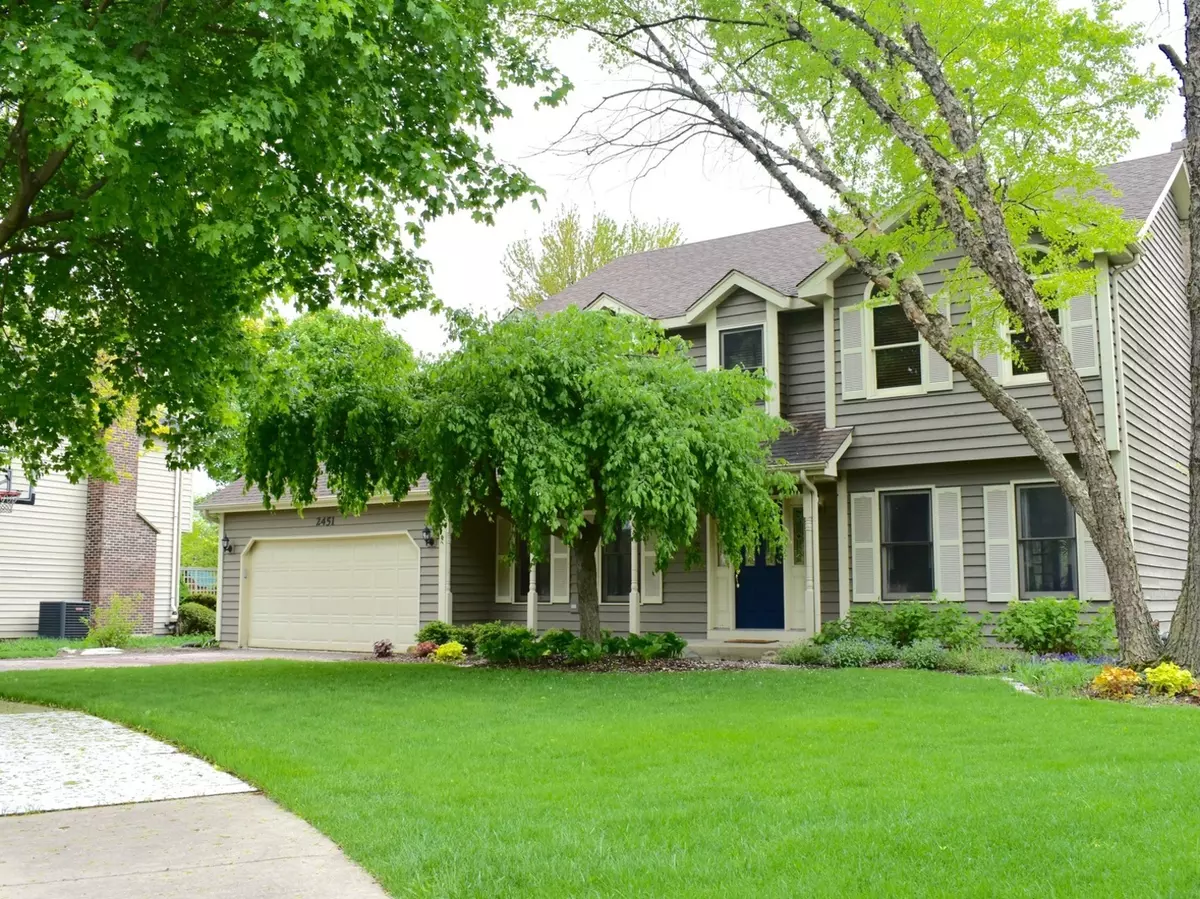$395,000
$399,900
1.2%For more information regarding the value of a property, please contact us for a free consultation.
2451 Whitehall Court Aurora, IL 60504
4 Beds
3.5 Baths
2,635 SqFt
Key Details
Sold Price $395,000
Property Type Single Family Home
Sub Type Detached Single
Listing Status Sold
Purchase Type For Sale
Square Footage 2,635 sqft
Price per Sqft $149
Subdivision Oakhurst
MLS Listing ID 10386652
Sold Date 08/16/19
Style Colonial
Bedrooms 4
Full Baths 3
Half Baths 1
HOA Fees $24/ann
Year Built 1990
Annual Tax Amount $10,548
Tax Year 2017
Lot Size 0.262 Acres
Lot Dimensions 65X129X149X114
Property Description
Stunning 4 bed 3 1/2 bath home in Oakhurst Subdivision located on a premium cul-da-sac lot! This home offers upgrades and extras throughout highlighted by a new custom, modern kitchen with a full wall of pantry storage and built ins and a large center island. The breakfast area opens to a custom deck, built-in gazebo (only a few grandfathered in the neighborhood) and brick paver patio with a firepit with a gas line and professional landscaping. LR was converted to an office has custom built in bookcases, cabinets and desks. New paint throughout! Master closet has over 20' of built in shelves and drawers. Master bath has jetted tub, dual sinks & skylights. Finished basement beautifully decorated with a bonus room and newly updated bathroom with walk in glass door shower. Invisible fence and windows in southern exposure put in 2017. The Oakhurst subdivision offers tennis and volleyball courts, soccer & baseball fields, private swim club and Waubonsie Lake with walking paths. Easy to show
Location
State IL
County Du Page
Community Clubhouse, Tennis Courts, Sidewalks, Street Lights
Rooms
Basement Full
Interior
Interior Features Vaulted/Cathedral Ceilings, Skylight(s)
Heating Natural Gas
Cooling Central Air
Fireplaces Number 1
Fireplaces Type Wood Burning, Gas Starter
Fireplace Y
Appliance Double Oven, Range, Dishwasher, Refrigerator, Washer, Dryer, Stainless Steel Appliance(s), Range Hood
Exterior
Exterior Feature Deck, Porch Screened
Garage Attached
Garage Spaces 2.0
Waterfront false
View Y/N true
Roof Type Asphalt
Building
Lot Description Cul-De-Sac, Landscaped
Story 2 Stories
Foundation Concrete Perimeter
Sewer Public Sewer
Water Public
New Construction false
Schools
Elementary Schools Steck Elementary School
Middle Schools Fischer Middle School
High Schools Waubonsie Valley High School
School District 204, 204, 204
Others
HOA Fee Include None
Ownership Fee Simple w/ HO Assn.
Special Listing Condition None
Read Less
Want to know what your home might be worth? Contact us for a FREE valuation!

Our team is ready to help you sell your home for the highest possible price ASAP
© 2024 Listings courtesy of MRED as distributed by MLS GRID. All Rights Reserved.
Bought with William White • Baird & Warner






