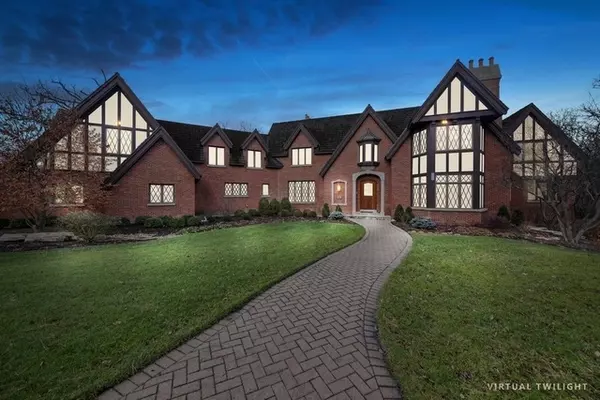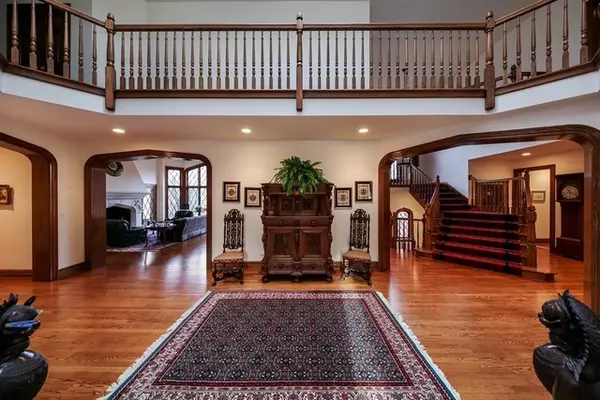$2,037,500
$2,795,000
27.1%For more information regarding the value of a property, please contact us for a free consultation.
40 Breakenridge Farm Oak Brook, IL 60523
5 Beds
7 Baths
8,603 SqFt
Key Details
Sold Price $2,037,500
Property Type Single Family Home
Sub Type Detached Single
Listing Status Sold
Purchase Type For Sale
Square Footage 8,603 sqft
Price per Sqft $236
Subdivision Breakenridge Farm
MLS Listing ID 10387085
Sold Date 09/23/19
Style English
Bedrooms 5
Full Baths 6
Half Baths 2
Year Built 1994
Annual Tax Amount $26,831
Tax Year 2017
Lot Size 2.062 Acres
Lot Dimensions 242X94X51X94X412X215X410
Property Description
Nestled within the luxury and privacy of Breakenridge Farm, this English manor house sits on over two acres of lush woods and rolling lawns. Offering unrivaled peace & privacy, it's conveniently located between downtown Hinsdale & Oak Brook shopping, dining & entertainment. Top rated Butler School District 53 and Hinsdale Central High School...with the added advantage of LOW Oak Brook taxes. Consider over 8000 sq. ft. of living space (over 10,000 when you factor in the walk-out lower level)...custom built by Dressler....with amazing windows, handsome woodwork, gorgeous paneled Library, awe-inspiring Great Room, 5 fireplaces, all en-suite bedrooms with walk-in closets, screen porch off the Kitchen, 2 first-floor offices, built-for-fun Lower Level, heated in-ground pool with 2 pool baths, and garaging for up to 5 cars. The "bones" are unbeatable. It's ready to be re-imagined to today's tastes and ready for you to make it your own!
Location
State IL
County Du Page
Community Street Paved
Rooms
Basement Full, English
Interior
Interior Features Vaulted/Cathedral Ceilings, Skylight(s), Bar-Wet, Hardwood Floors, First Floor Laundry
Heating Natural Gas, Forced Air
Cooling Central Air
Fireplaces Number 5
Fireplaces Type Gas Log, Gas Starter
Fireplace Y
Appliance Double Oven, Microwave, Dishwasher, High End Refrigerator, Bar Fridge, Freezer, Washer, Dryer, Disposal, Cooktop, Range Hood
Exterior
Exterior Feature Patio, Porch, Porch Screened, In Ground Pool
Garage Attached
Garage Spaces 5.0
Pool in ground pool
Waterfront false
View Y/N true
Roof Type Shake
Building
Lot Description Horses Allowed, Wooded
Story 2 Stories
Foundation Concrete Perimeter
Sewer Public Sewer
Water Lake Michigan
New Construction false
Schools
High Schools Hinsdale Central High School
School District 53, 53, 86
Others
HOA Fee Include None
Ownership Fee Simple
Special Listing Condition List Broker Must Accompany
Read Less
Want to know what your home might be worth? Contact us for a FREE valuation!

Our team is ready to help you sell your home for the highest possible price ASAP
© 2024 Listings courtesy of MRED as distributed by MLS GRID. All Rights Reserved.
Bought with Lina Shah • Coldwell Banker Residential






