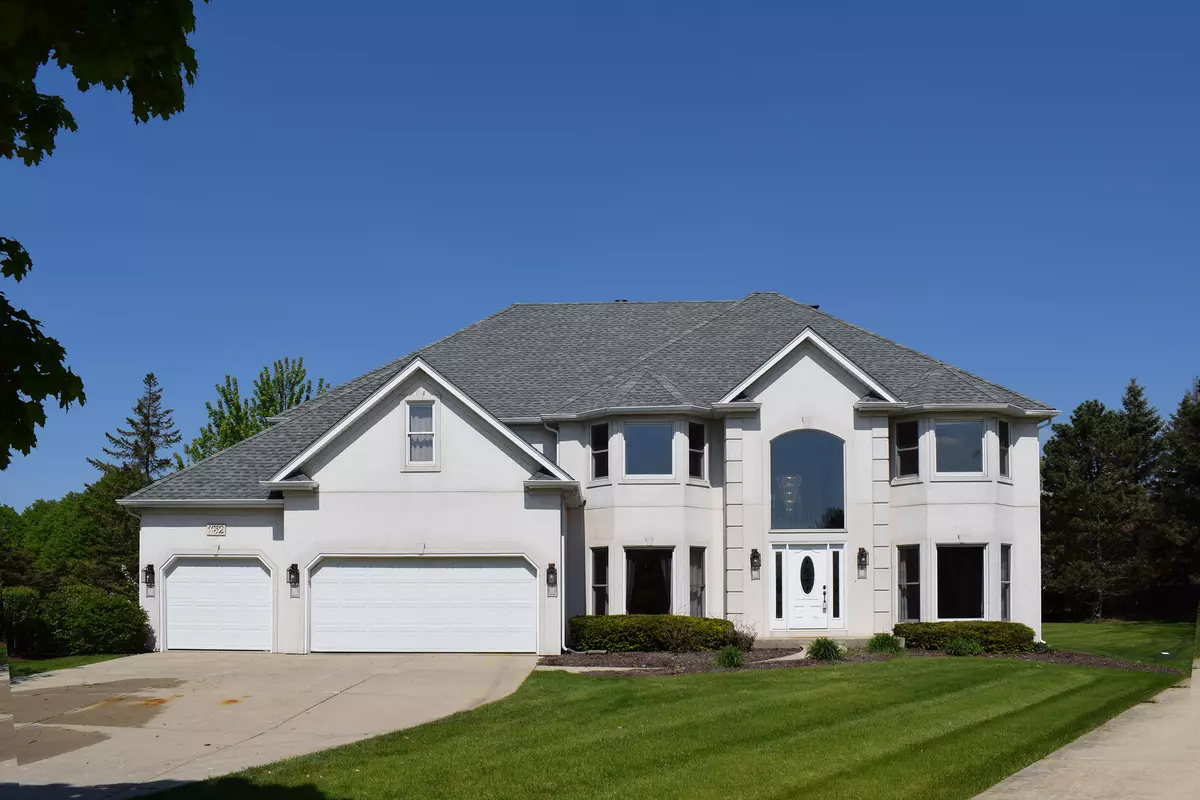$472,540
$539,000
12.3%For more information regarding the value of a property, please contact us for a free consultation.
1152 Flanders Court Aurora, IL 60502
4 Beds
4 Baths
4,224 SqFt
Key Details
Sold Price $472,540
Property Type Single Family Home
Sub Type Detached Single
Listing Status Sold
Purchase Type For Sale
Square Footage 4,224 sqft
Price per Sqft $111
Subdivision Stonebridge
MLS Listing ID 10387215
Sold Date 12/06/19
Bedrooms 4
Full Baths 3
Half Baths 2
HOA Fees $71/qua
Year Built 1994
Annual Tax Amount $15,799
Tax Year 2018
Lot Size 0.419 Acres
Lot Dimensions 41X195X52X107
Property Description
Check out the 3D Tour and Photos of this stunning Stonebridge home, or better yet, make an appointment to see it today. Two story entry welcomes you home and features gorgeous hardwood floors, custom millwork, skylights, and high-end finishes throughout. Large chef's Kitchen boasts granite counters, huge island with cooktop & seating, double oven, and new fridge which flows into the two story Family Room with floor to ceiling windows and fireplace. 1st floor Office with French doors. 2nd floor offers: 2 Bedrooms with Jack & Jill bath, 3rd Bedroom with private bath, and Master Suite with sitting room, fireplace, oversized walk-in closet, and updated luxury bath. Finished Basement features a Kitchenette, half bath, and huge Rec areas. Wonderful family neighborhood with private Stonebridge Country Club amenities available. Award winning Dist 204 schools. Conveniently located near schools, parks, shopping, dining, Metra, and I-88.
Location
State IL
County Du Page
Community Clubhouse, Pool, Tennis Courts
Rooms
Basement Full
Interior
Interior Features Vaulted/Cathedral Ceilings, Skylight(s), Bar-Wet, Hardwood Floors, First Floor Bedroom, First Floor Laundry
Heating Natural Gas, Forced Air
Cooling Central Air
Fireplaces Number 2
Fireplaces Type Gas Log, Gas Starter
Fireplace Y
Appliance Double Oven, Range, Microwave, Dishwasher, Refrigerator, Washer, Dryer, Disposal, Stainless Steel Appliance(s)
Exterior
Exterior Feature Patio
Garage Attached
Garage Spaces 3.0
Waterfront false
View Y/N true
Roof Type Asphalt
Building
Lot Description Cul-De-Sac
Story 2 Stories
Foundation Concrete Perimeter
Sewer Public Sewer
Water Lake Michigan, Public
New Construction false
Schools
Elementary Schools Brooks Elementary School
Middle Schools Granger Middle School
High Schools Metea Valley High School
School District 204, 204, 204
Others
HOA Fee Include Insurance,Other
Ownership Fee Simple
Special Listing Condition None
Read Less
Want to know what your home might be worth? Contact us for a FREE valuation!

Our team is ready to help you sell your home for the highest possible price ASAP
© 2024 Listings courtesy of MRED as distributed by MLS GRID. All Rights Reserved.
Bought with Abhijit Leekha • Property Economics Inc.






