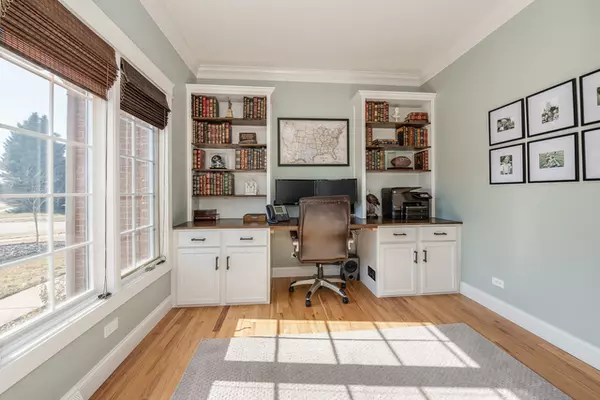$383,000
$389,900
1.8%For more information regarding the value of a property, please contact us for a free consultation.
2720 Mapleside Lane Aurora, IL 60502
4 Beds
2.5 Baths
2,678 SqFt
Key Details
Sold Price $383,000
Property Type Single Family Home
Sub Type Detached Single
Listing Status Sold
Purchase Type For Sale
Square Footage 2,678 sqft
Price per Sqft $143
Subdivision Oakhurst
MLS Listing ID 10388639
Sold Date 06/27/19
Style Georgian
Bedrooms 4
Full Baths 2
Half Baths 1
HOA Fees $22/ann
Year Built 1994
Annual Tax Amount $10,146
Tax Year 2017
Lot Size 0.261 Acres
Lot Dimensions 82X105X124X122
Property Description
Words alone cannot give enough credit to how impeccably upgraded & maintained this Oakhurst home truly is! If you appreciate the utmost care & attention to every detail then this is the home for you! Stunning brick elevation & a grand 2-sty foyer, hdw floors & beautiful staircase start your experience off perfectly! Office immediately to your left has gorgeous french doors, built in wrk station, crown molding & the hdw flrs of course! Gorgeous wainscoting, updated tall baseboard, wide trim work and crown continues thru out your formal LR & DR! Eat-in Island Kit w/bump out bay door, SS appls & granite counters! You'll be drawn from there to your soaring 2-sty brick fireplace & skylights. Follow your gorgeous freshly painted doors & upgraded hardware to your 4 bedrooms! Mastr Bdrm offers , WIC, hdw flrs, vaulted ceilings & priv bath w/ dual sinks, beautiful ship lap decor, jet/soaker tub & sep shwr! Updated lighting thru out! Outside enjoy your recently expanded deck & yard! Just Dreamy!
Location
State IL
County Du Page
Community Clubhouse, Pool, Tennis Courts
Rooms
Basement Full
Interior
Interior Features Vaulted/Cathedral Ceilings, Skylight(s), Hardwood Floors, First Floor Laundry
Heating Natural Gas, Forced Air
Cooling Central Air
Fireplaces Number 1
Fireplaces Type Wood Burning
Fireplace Y
Appliance Range, Microwave, Dishwasher, Refrigerator, Stainless Steel Appliance(s)
Exterior
Exterior Feature Deck, Porch, Storms/Screens
Garage Attached
Garage Spaces 2.0
Waterfront false
View Y/N true
Roof Type Asphalt
Building
Lot Description Corner Lot, Fenced Yard, Irregular Lot, Landscaped
Story 2 Stories
Foundation Concrete Perimeter
Sewer Public Sewer, Sewer-Storm
Water Public
New Construction false
Schools
Elementary Schools Steck Elementary School
Middle Schools Fischer Middle School
High Schools Waubonsie Valley High School
School District 204, 204, 204
Others
HOA Fee Include Other
Ownership Fee Simple w/ HO Assn.
Special Listing Condition None
Read Less
Want to know what your home might be worth? Contact us for a FREE valuation!

Our team is ready to help you sell your home for the highest possible price ASAP
© 2024 Listings courtesy of MRED as distributed by MLS GRID. All Rights Reserved.
Bought with Tabitha Murphy • Berkshire Hathaway HomeServices KoenigRubloff






