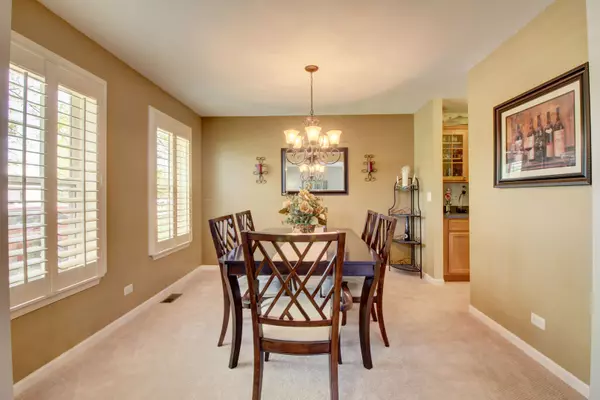$300,000
$304,896
1.6%For more information regarding the value of a property, please contact us for a free consultation.
11216 Fleetwood Street Huntley, IL 60142
5 Beds
3 Baths
2,596 SqFt
Key Details
Sold Price $300,000
Property Type Single Family Home
Sub Type Detached Single
Listing Status Sold
Purchase Type For Sale
Square Footage 2,596 sqft
Price per Sqft $115
Subdivision Heritage
MLS Listing ID 10389664
Sold Date 07/19/19
Style Traditional
Bedrooms 5
Full Baths 3
HOA Fees $22/ann
Year Built 2003
Annual Tax Amount $8,810
Tax Year 2018
Lot Size 8,398 Sqft
Lot Dimensions 70X125
Property Description
TRULY SPECTACULAR! YOU WILL FEEL RIGHT AT HOME THE MOMENT YOU STEP THROUGH THE DOOR. FORMAL LIVING ROOM & DINING ROOM WITH PLANTATION SHUTTERS. FAMILY ROOM W/HARDWOOD FLOORING AND CUSTOM BUILT INS. FANTASTIC GOURMET KITCHEN WITH NEWER STAINLESS STEEL APPLIANCES AND AN ENORMOUS EATING AREA WITH WONDERFUL VIEWS OF THE BEAUTIFULLY MANICURED YARD. ROUNDING OUT THE FIRST FLOOR YOU WILL FIND A 5TH BEDROOM WITH FULL BATH. ON THE 2ND FLOOR A SPACIOUS PRIVATE MASTER BEDROOM SUITE WITH SOAKER TUB, SEPERATE SHOWER, DOUBLE VANITY AND 11'X'5' WALK IN CLOSET. AMAZING FINISHED BASEMENT WITH 2ND FAMILY ROOM W/BUILT IN TV AREA AND A LARGE BONUS BAR AREA WITH NEW CABINETS, TILE FLOORING AND GRANITE COUNTERTOP. TWO DRY CONCRETE CRAWL SPACES FOR ADDITIONAL STORAGE. ENJOY WARM SUMMER NIGHTS ON YOUR BEAUTIFUL STAMPED CONCRETE PATIO PLUS THERE'S A NEW 14'X10' HEATED SHED AKA "MAN CAVE" FOR YOUR ENJOYMENT. NOTHING TO DO BUT MOVE RIGHT INTO THIS BEAUTIFUL HOME! NEWER ROOF, GUTTERS AND CARPETING THROUGHOUT
Location
State IL
County Mc Henry
Community Sidewalks, Street Lights, Street Paved
Rooms
Basement Partial
Interior
Interior Features Hardwood Floors, First Floor Bedroom, First Floor Laundry, First Floor Full Bath, Built-in Features, Walk-In Closet(s)
Heating Natural Gas, Forced Air
Cooling Central Air
Fireplace Y
Appliance Double Oven, Microwave, Dishwasher, High End Refrigerator, Washer, Dryer, Disposal, Stainless Steel Appliance(s), Cooktop
Exterior
Exterior Feature Patio, Stamped Concrete Patio
Garage Attached
Garage Spaces 2.0
Waterfront false
View Y/N true
Roof Type Asphalt
Building
Lot Description Fenced Yard
Story 2 Stories
Foundation Concrete Perimeter
Sewer Public Sewer
Water Public
New Construction false
Schools
Elementary Schools Mackeben Elementary School
Middle Schools Heineman Middle School
High Schools Huntley High School
School District 158, 158, 158
Others
HOA Fee Include None
Ownership Fee Simple w/ HO Assn.
Special Listing Condition None
Read Less
Want to know what your home might be worth? Contact us for a FREE valuation!

Our team is ready to help you sell your home for the highest possible price ASAP
© 2024 Listings courtesy of MRED as distributed by MLS GRID. All Rights Reserved.
Bought with Wren Williams • Wren B. Williams






