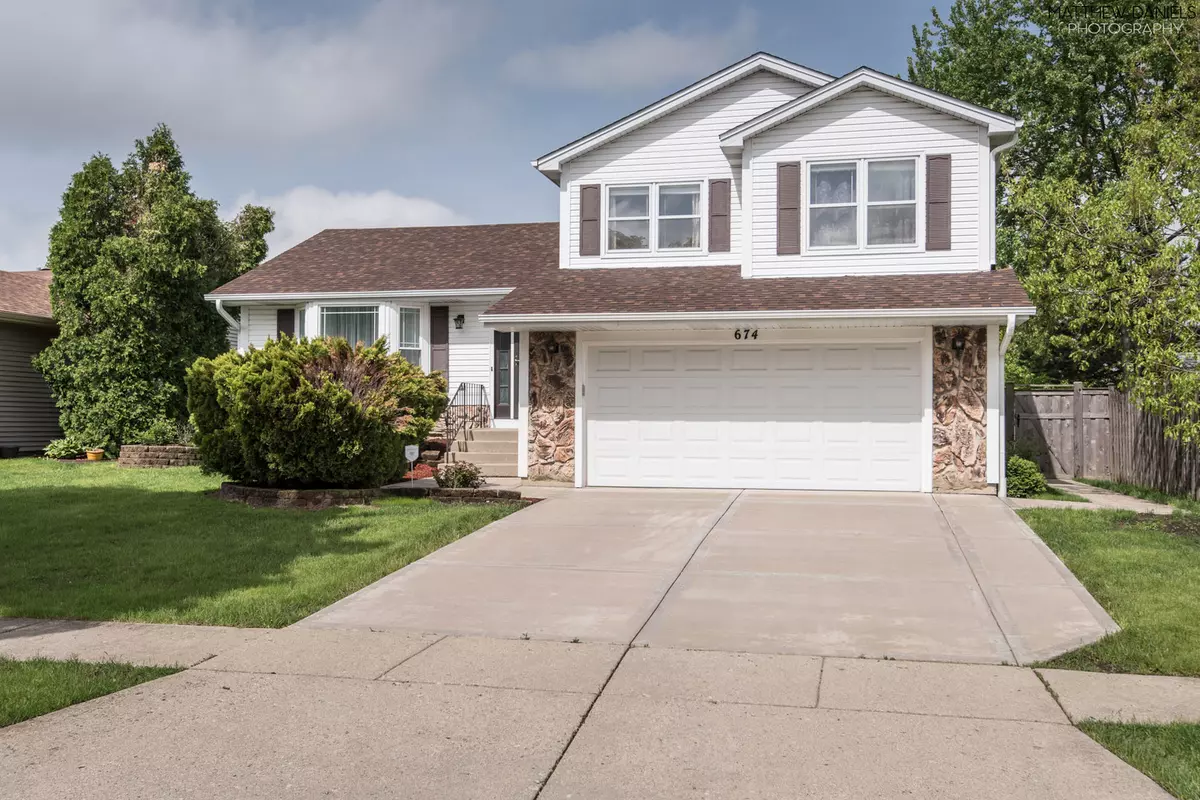$370,000
$374,900
1.3%For more information regarding the value of a property, please contact us for a free consultation.
674 Schooner Lane Elk Grove Village, IL 60007
3 Beds
2.5 Baths
1,800 SqFt
Key Details
Sold Price $370,000
Property Type Single Family Home
Sub Type Detached Single
Listing Status Sold
Purchase Type For Sale
Square Footage 1,800 sqft
Price per Sqft $205
Subdivision Windemere
MLS Listing ID 10389746
Sold Date 07/15/19
Style Tri-Level
Bedrooms 3
Full Baths 2
Half Baths 1
Year Built 1987
Annual Tax Amount $8,179
Tax Year 2017
Lot Size 7,501 Sqft
Lot Dimensions 61X 126
Property Description
** Here is your chance to own this beautiful, LUXURIOUS light-filled property!! As soon as you step inside, you will fall in love with fabulous OPEN FLOOR PLAN, European decor, quality of finishes and attention to details. Spacious 3 bedroom, 2.1 baths house located in a HIGHLY DESIRABLE area with TOP RATED schools. NEW KITCHEN, designed by an architect w/efficiency & storage in mind, features granite counters, new stainless appliances & an oversized island ideal for entertaining large or small gatherings. BRAND NEW ROOF, OVERSIZED GUTTERS & DOWNSPOUTS (2018). Newer Driveway, Windows, High Efficiency Two-Stage Furnace, Humidifier and A/C. New professionally stained OAK HARDWOOD FLOORS throughout. SPACIOUS family room w/wood-burning fireplace and sliders that lead to PRIVATE PATIO and backyard perfect for summertime fun. Terrific location close to major highways, Woodfield Shopping Mall, Busse Woods and just 5 minutes away from J.B. Conant HS. Hurry up!!! This one is a great buy!!!
Location
State IL
County Cook
Community Sidewalks, Street Lights, Street Paved
Rooms
Basement None
Interior
Interior Features Vaulted/Cathedral Ceilings, Skylight(s), Hardwood Floors, First Floor Laundry, Walk-In Closet(s)
Heating Natural Gas, Forced Air
Cooling Central Air
Fireplaces Number 1
Fireplaces Type Wood Burning, Gas Starter
Fireplace Y
Appliance Range, Microwave, Dishwasher, Refrigerator, Washer, Dryer
Exterior
Exterior Feature Deck
Garage Attached
Garage Spaces 2.0
Waterfront false
View Y/N true
Roof Type Asphalt
Building
Lot Description Fenced Yard
Story Split Level
Foundation Concrete Perimeter
Sewer Public Sewer
Water Public
New Construction false
Schools
Elementary Schools Fredrick Nerge Elementary School
Middle Schools Margaret Mead Junior High School
High Schools J B Conant High School
School District 54, 54, 211
Others
HOA Fee Include None
Ownership Fee Simple
Special Listing Condition None
Read Less
Want to know what your home might be worth? Contact us for a FREE valuation!

Our team is ready to help you sell your home for the highest possible price ASAP
© 2024 Listings courtesy of MRED as distributed by MLS GRID. All Rights Reserved.
Bought with Julia Hart • Baird & Warner






