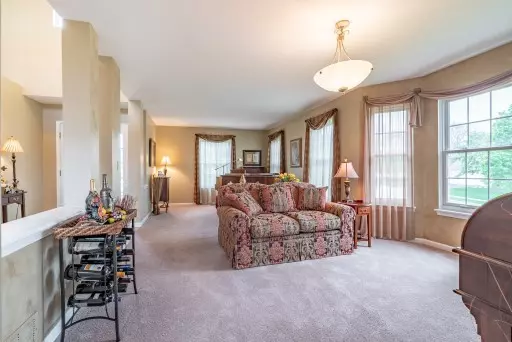$365,000
$369,900
1.3%For more information regarding the value of a property, please contact us for a free consultation.
907 Angle Tarn West Dundee, IL 60118
5 Beds
3.5 Baths
3,051 SqFt
Key Details
Sold Price $365,000
Property Type Single Family Home
Sub Type Detached Single
Listing Status Sold
Purchase Type For Sale
Square Footage 3,051 sqft
Price per Sqft $119
Subdivision Fairhills Of Canterfield
MLS Listing ID 10390292
Sold Date 12/20/19
Style Traditional
Bedrooms 5
Full Baths 3
Half Baths 1
HOA Fees $20/ann
Year Built 1997
Annual Tax Amount $10,312
Tax Year 2017
Lot Size 0.408 Acres
Lot Dimensions 156X113
Property Description
PRICE REDUCED! WOW! Impressive home in prestigious West Dundee! Stunning 2 story great room with soaring windows, fireplace, and showcase of lighted shelves! Large, eat-in kitchen with gleaming quartz counters and backsplash, textured walls, and dramatic over and under-lit cabinetry. New hardwood floors, carpet, and paint through-out house!! Separate dining room with faux finished walls and bay window. First floor bedroom/flex room and full bath. Dual staircase leads to bridge overlooking family room. Huge master bedroom with 2 large closets, professional built-ins, and bay window. Large Master bath with soaker tub & separate shower. Walk-out basement with surround speakers, "man-cave" bathroom, and separate flagstone entrance to home office/in-law suite! Multi-level decks and patio. Extended garage with 3rd bay/workshop. Tankless H20 heater, new a/c condenser. Spacious corner lot with professional landscaping and irrigation system! Close to expressway and shopping! Don't wait!
Location
State IL
County Kane
Community Horse-Riding Trails
Rooms
Basement Partial, Walkout
Interior
Interior Features Vaulted/Cathedral Ceilings, Hardwood Floors, First Floor Bedroom, First Floor Laundry
Heating Natural Gas
Cooling Central Air
Fireplaces Number 1
Fireplaces Type Gas Starter
Fireplace Y
Appliance Range, Microwave, Dishwasher, Refrigerator, Disposal
Exterior
Exterior Feature Balcony, Deck, Patio
Garage Attached
Garage Spaces 2.0
Waterfront false
View Y/N true
Roof Type Asphalt
Building
Lot Description Corner Lot, Landscaped
Story 2 Stories
Foundation Concrete Perimeter
Sewer Public Sewer
Water Public
New Construction false
Schools
Elementary Schools Sleepy Hollow Elementary School
Middle Schools Dundee Middle School
High Schools Dundee-Crown High School
School District 300, 300, 300
Others
HOA Fee Include Insurance
Ownership Fee Simple w/ HO Assn.
Special Listing Condition None
Read Less
Want to know what your home might be worth? Contact us for a FREE valuation!

Our team is ready to help you sell your home for the highest possible price ASAP
© 2024 Listings courtesy of MRED as distributed by MLS GRID. All Rights Reserved.
Bought with Jill Van Riet • Baird & Warner Real Estate - Algonquin






