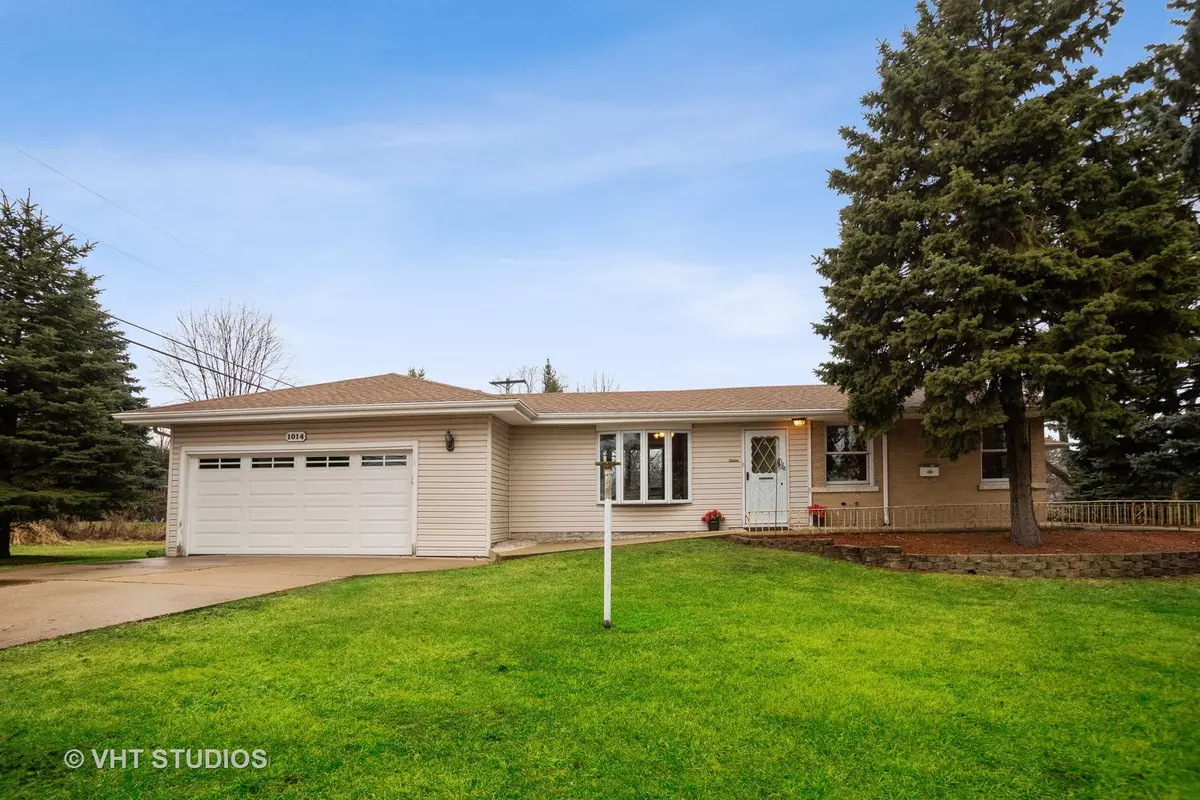$258,000
$275,000
6.2%For more information regarding the value of a property, please contact us for a free consultation.
1014 E Irving Park Road Itasca, IL 60143
3 Beds
2 Baths
1,855 SqFt
Key Details
Sold Price $258,000
Property Type Single Family Home
Sub Type Detached Single
Listing Status Sold
Purchase Type For Sale
Square Footage 1,855 sqft
Price per Sqft $139
MLS Listing ID 10390607
Sold Date 07/31/19
Style Ranch
Bedrooms 3
Full Baths 2
Year Built 1949
Annual Tax Amount $6,822
Tax Year 2017
Lot Size 0.391 Acres
Lot Dimensions 134X129X134X132
Property Description
Ranch-living meets perfect Itasca location! This 3 bed, 2 bath home has been lovingly maintained by the same family since 1957. This well-built home is ready for you to move in and make it your own. Irving Pk. address but main entrance & 2-car garage face Sunnyside Ave. Plenty of side-yard & mature landscaping buffers between home & Irving Pk. Generous sized kitchen & eating area perfect for gatherings. Converted breezeway is a lovely 4-season room. Huge 20x15 family room with large picture windows and neighborhood views. **NOTE:HARDWOOD FLOORS under the family room carpet and 2 of the bedrooms that are currently carpeted.** Large corner lot, approx. .4 acre. Back yard is fenced in with mature trees for privacy. Storage shed with electricity. Garage is extra deep with workshop in the rear, room above for storage. Basement holds laundry area & is ready for your finishing. Tons of storage in basement & door that walks up to back yard. ~Close proximity to schools, train & park district.~
Location
State IL
County Du Page
Community Sidewalks, Street Lights, Street Paved
Rooms
Basement Partial
Interior
Interior Features Hardwood Floors, First Floor Bedroom, First Floor Full Bath
Heating Natural Gas, Forced Air
Cooling Central Air
Fireplace Y
Appliance Range, Microwave, Dishwasher, Refrigerator, Washer, Dryer
Exterior
Exterior Feature Deck, Patio
Garage Attached
Garage Spaces 2.0
Waterfront false
View Y/N true
Roof Type Asphalt
Building
Story 1 Story
Sewer Public Sewer
Water Lake Michigan
New Construction false
Schools
Elementary Schools Raymond Benson Primary School
Middle Schools F E Peacock Middle School
High Schools Lake Park High School
School District 10, 10, 108
Others
HOA Fee Include None
Ownership Fee Simple
Special Listing Condition None
Read Less
Want to know what your home might be worth? Contact us for a FREE valuation!

Our team is ready to help you sell your home for the highest possible price ASAP
© 2024 Listings courtesy of MRED as distributed by MLS GRID. All Rights Reserved.
Bought with Emilio Cruz • RE/MAX City






