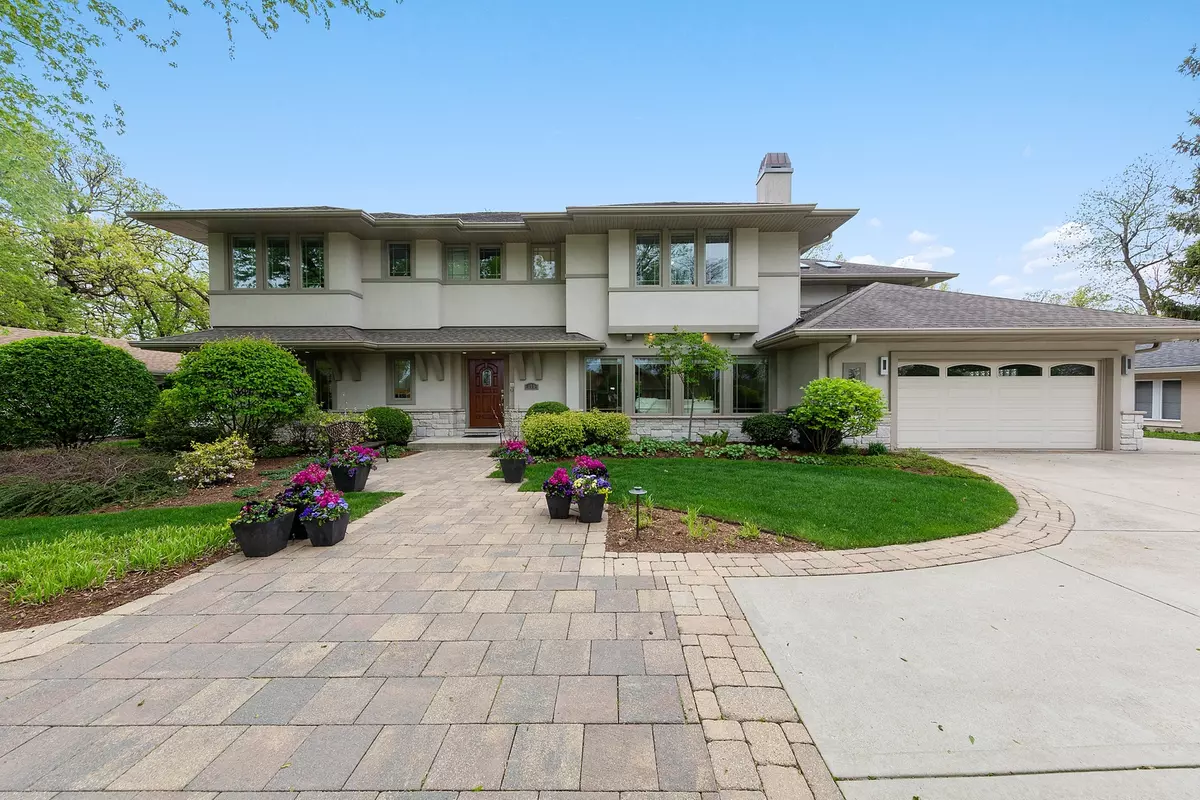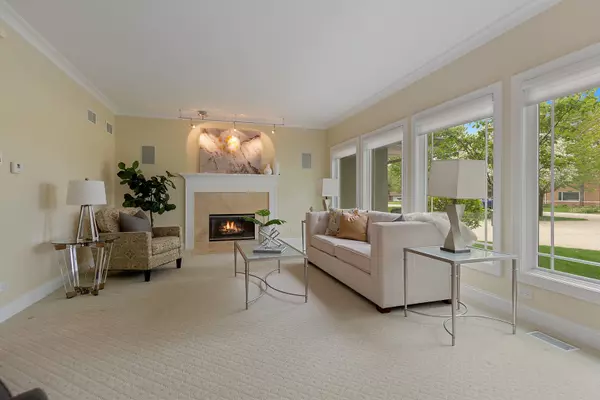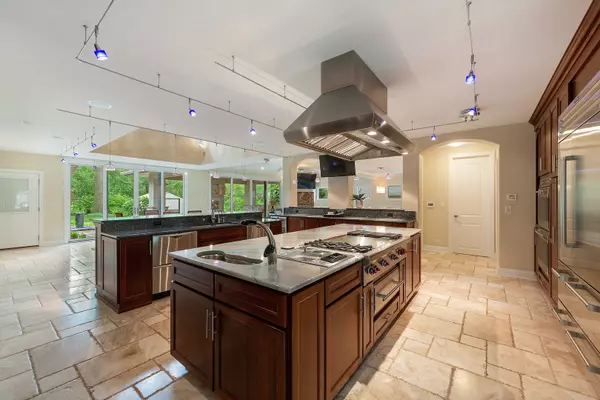$1,080,000
$1,195,000
9.6%For more information regarding the value of a property, please contact us for a free consultation.
175 Timber View Drive Oak Brook, IL 60523
6 Beds
6.5 Baths
8,620 SqFt
Key Details
Sold Price $1,080,000
Property Type Single Family Home
Sub Type Detached Single
Listing Status Sold
Purchase Type For Sale
Square Footage 8,620 sqft
Price per Sqft $125
MLS Listing ID 10392238
Sold Date 07/09/19
Bedrooms 6
Full Baths 6
Half Baths 1
Year Built 1957
Annual Tax Amount $15,886
Tax Year 2017
Lot Size 0.463 Acres
Lot Dimensions 100X200
Property Description
Uniting luxury with warmth and elegance, this sophisticated home on a 100'x200' professionally landscaped lot is a true masterpiece! Stylish elements include 4,000 ft of imported natural stone, soaring ceilings, outstanding millwork, 18 zones of radiant heated floors and an indoor heated pool. You'll also love having two beautifully appointed master bedroom suites, one on the main level and the second upstairs. The gourmet kitchen w/custom cabinetry, Sub-Zero and Wolf appliances, large island w/breakfast bar and a sunny breakfast area with views of the yard is sure to please. The open concept continues in the expansive family room with an inviting fireplace and glass doors to the loggia with skylights, an architecturally detailed ceiling with shiplap paneling and a stunning fireplace. The lower level offers a rec room and game area, perfect for game night. Outdoors enjoy the front & back landscape lighting, fountain feature, velvety lawn & blooming perennials.
Location
State IL
County Du Page
Community Street Paved
Rooms
Basement Partial
Interior
Interior Features Sauna/Steam Room, Heated Floors, First Floor Bedroom, Second Floor Laundry, Pool Indoors, First Floor Full Bath
Heating Natural Gas, Electric, Forced Air, Steam, Radiant, Heat Pump, Sep Heating Systems - 2+, Indv Controls, Zoned
Cooling Central Air, Zoned
Fireplaces Number 2
Fireplaces Type Gas Starter
Fireplace Y
Appliance Double Oven, Microwave, Dishwasher, High End Refrigerator, Washer, Dryer, Disposal, Stainless Steel Appliance(s), Wine Refrigerator, Cooktop, Range Hood
Exterior
Exterior Feature Patio
Garage Attached
Garage Spaces 2.0
Waterfront false
View Y/N true
Roof Type Asphalt
Building
Lot Description Landscaped
Story 2 Stories
Sewer Public Sewer
Water Lake Michigan
New Construction false
Schools
Elementary Schools Salt Creek Elementary School
Middle Schools John E Albright Middle School
High Schools Willowbrook High School
School District 48, 48, 88
Others
HOA Fee Include None
Ownership Fee Simple
Special Listing Condition None
Read Less
Want to know what your home might be worth? Contact us for a FREE valuation!

Our team is ready to help you sell your home for the highest possible price ASAP
© 2024 Listings courtesy of MRED as distributed by MLS GRID. All Rights Reserved.
Bought with Dawn McKenna • Coldwell Banker Residential






