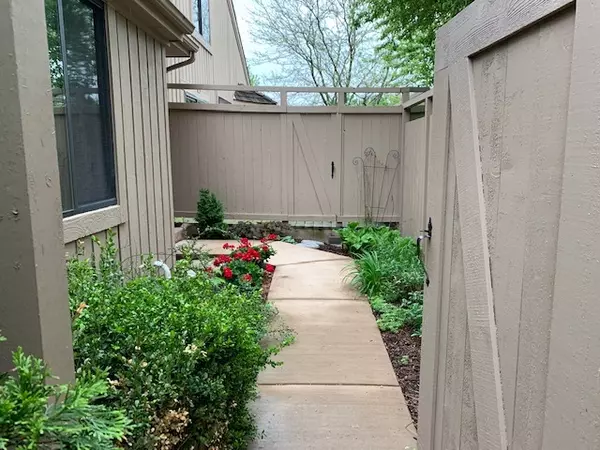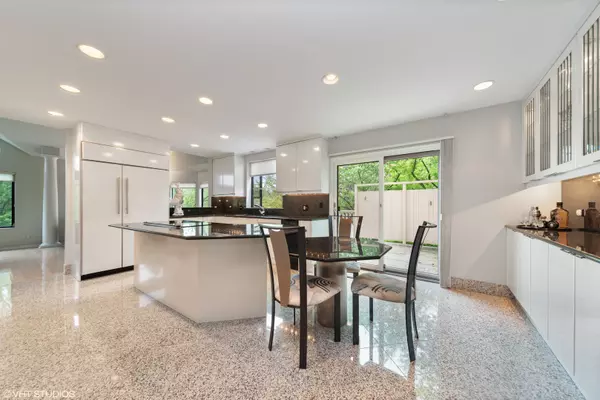$500,000
$550,000
9.1%For more information regarding the value of a property, please contact us for a free consultation.
1 Shoreline Road Lake Barrington, IL 60010
3 Beds
4.5 Baths
4,350 SqFt
Key Details
Sold Price $500,000
Property Type Townhouse
Sub Type Townhouse-2 Story
Listing Status Sold
Purchase Type For Sale
Square Footage 4,350 sqft
Price per Sqft $114
Subdivision Lake Barrington Shores
MLS Listing ID 10386522
Sold Date 10/28/19
Bedrooms 3
Full Baths 4
Half Baths 1
HOA Fees $691/mo
Year Built 1995
Annual Tax Amount $9,441
Tax Year 2018
Lot Dimensions COMMON
Property Description
Sophisticated style paired with resort-like relaxation makes living your best life at LBS so enjoyable. This end unit, with private entrance and driveway, attached garage and designated parking spot, checks all the boxes. The home is nestled in nature with water views, has hardwood floors throughout main level, and is designed with first AND second level master bedrooms. The top of the line Insignia kitchen featuring Downsview cabinets, granite floors, Thermador double oven and Sub-Zero appliances was designed for when only the best will do. Enjoy coffee and conversation in the sun-filled den or escape to the private deck for morning meditation. The lower level, ideal for hosting a group of friends to play cards, is light and bright and provides tons of storage space. This premier property, with easy in and out community access, places you within steps to all the action. The hardest decision you will make each day is whether to relax poolside, play tennis or sail around the lake.
Location
State IL
County Lake
Rooms
Basement Full, English
Interior
Interior Features Vaulted/Cathedral Ceilings, Bar-Wet, Hardwood Floors, First Floor Bedroom, First Floor Laundry, First Floor Full Bath
Heating Electric, Forced Air
Cooling Central Air
Fireplaces Number 2
Fireplaces Type Double Sided, Wood Burning, Attached Fireplace Doors/Screen
Fireplace Y
Appliance Range, Dishwasher, High End Refrigerator, Washer, Dryer, Disposal, Trash Compactor, Stainless Steel Appliance(s), Wine Refrigerator, Cooktop, Water Softener
Exterior
Exterior Feature Balcony, Deck, Storms/Screens, End Unit, Cable Access
Garage Attached
Garage Spaces 2.0
Community Features Bike Room/Bike Trails, Exercise Room, Golf Course, Health Club, On Site Manager/Engineer, Park, Party Room, Indoor Pool, Pool, Restaurant, Tennis Court(s)
Waterfront true
View Y/N true
Roof Type Shake
Building
Lot Description Common Grounds, Landscaped, Pond(s), Water View, Mature Trees
Foundation Concrete Perimeter
Sewer Public Sewer
Water Community Well
New Construction false
Schools
School District 220, 220, 220
Others
Pets Allowed Cats OK, Dogs OK
HOA Fee Include Water,Insurance,Security,TV/Cable,Clubhouse,Exercise Facilities,Pool,Exterior Maintenance,Lawn Care,Scavenger,Snow Removal,Lake Rights
Ownership Condo
Special Listing Condition List Broker Must Accompany
Read Less
Want to know what your home might be worth? Contact us for a FREE valuation!

Our team is ready to help you sell your home for the highest possible price ASAP
© 2024 Listings courtesy of MRED as distributed by MLS GRID. All Rights Reserved.
Bought with Rosario Terracciano • Clickinvest, Inc.






