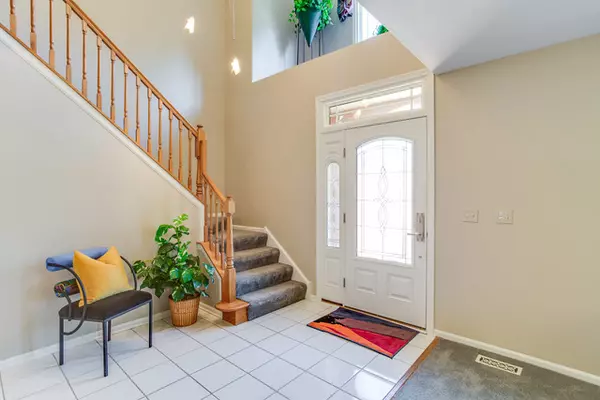$563,005
$559,900
0.6%For more information regarding the value of a property, please contact us for a free consultation.
1338 E Thacker Street Schaumburg, IL 60173
4 Beds
3.5 Baths
2,469 SqFt
Key Details
Sold Price $563,005
Property Type Single Family Home
Sub Type Detached Single
Listing Status Sold
Purchase Type For Sale
Square Footage 2,469 sqft
Price per Sqft $228
Subdivision Park St Claire
MLS Listing ID 10397627
Sold Date 07/30/19
Style Colonial
Bedrooms 4
Full Baths 3
Half Baths 1
HOA Fees $37/ann
Year Built 1992
Annual Tax Amount $15,064
Tax Year 2017
Lot Size 0.344 Acres
Lot Dimensions 58X56X57X101X94X86X42
Property Description
Fabulous home in "Park St Claire" subdivision, shows like a model home. This "Carlyle" model offers 2469 Sq. Ft of living space. 4 Bedrooms, 3.1 Bathrooms and Finished Basement. This home has the following updates: Custom Kitchen - Cabinets, Hardwood Flooring, Granite, Can Lighting & S/S Appliances. Custom Master Bedroom Bathroom - Ceramic & Granite. Beautiful Great Brickpaver/Block Patio - lighting, fire pit, built in gas grill, planter box & sidewalk. Windows/Doors 10 yrs. Roof/Siding 15 yrs. Furnace & AC 2 yrs. Hot Water Tank 2019. Electric Fireplace, Ceiling Fans, Can Lighting, Watch Dog Backup Sump Pump, Sprinkler System & ADT Alarm System. Top Schaumburg schools. Close to Forest Preserves, Dining, Shopping, Transportation.
Location
State IL
County Cook
Community Tennis Courts, Sidewalks, Street Lights, Street Paved
Rooms
Basement Partial
Interior
Interior Features Hardwood Floors, First Floor Laundry, Walk-In Closet(s)
Heating Natural Gas, Forced Air
Cooling Central Air
Fireplaces Number 1
Fireplaces Type Electric
Fireplace Y
Appliance Range, Microwave, Dishwasher, Refrigerator, Washer, Dryer, Disposal, Stainless Steel Appliance(s)
Exterior
Exterior Feature Brick Paver Patio
Garage Attached
Garage Spaces 2.0
Waterfront false
View Y/N true
Roof Type Asphalt
Building
Lot Description Wooded
Story 2 Stories
Foundation Concrete Perimeter
Sewer Public Sewer
Water Lake Michigan
New Construction false
Schools
Elementary Schools Fairview Elementary School
Middle Schools Keller Junior High School
High Schools J B Conant High School
School District 54, 54, 211
Others
HOA Fee Include Other
Ownership Fee Simple w/ HO Assn.
Special Listing Condition None
Read Less
Want to know what your home might be worth? Contact us for a FREE valuation!

Our team is ready to help you sell your home for the highest possible price ASAP
© 2024 Listings courtesy of MRED as distributed by MLS GRID. All Rights Reserved.
Bought with Brian Zilinskas • Berkshire Hathaway HomeServices American Heritage






