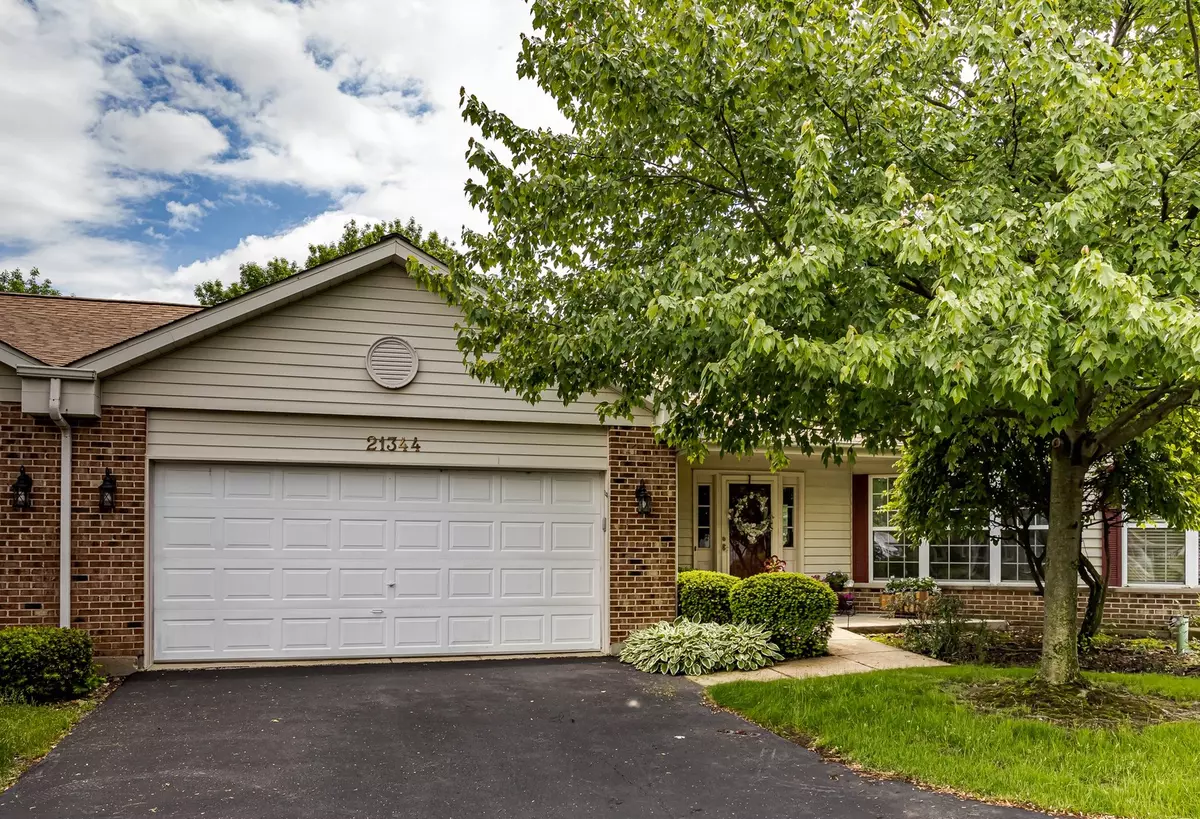$217,000
$224,900
3.5%For more information regarding the value of a property, please contact us for a free consultation.
21344 Silktree Circle Plainfield, IL 60544
2 Beds
2 Baths
1,430 SqFt
Key Details
Sold Price $217,000
Property Type Townhouse
Sub Type Townhouse-Ranch
Listing Status Sold
Purchase Type For Sale
Square Footage 1,430 sqft
Price per Sqft $151
Subdivision Carillon
MLS Listing ID 10400035
Sold Date 07/15/19
Bedrooms 2
Full Baths 2
HOA Fees $205/mo
Year Built 1996
Annual Tax Amount $3,341
Tax Year 2018
Lot Dimensions PER SURVEY
Property Description
This gorgeous home has been meticulously cared for and beautifully decorated. The Marquette model features ample windows and 2 sliding glass doors that allow an abundant of sunlight through home. Easy care laminate flooring is found throughout the home. The spacious great room has a vaulted ceiling, ceiling fan, and is open to the formal dining room. Large kitchen boasts granite counter tops and newer subway tile. Master also features a vaulted ceiling, ceiling fan, walk-in closet and private bathroom. The second bedroom/second master has bathroom access and is currently being used as an office. Home has been freshly painted and has newer furnace, a/c, garbage disposal and roof. Air ducts and dryer vent were cleaned in 2017. Many new updated light fixtures, ceiling fans and pull down kitchen faucet. Located in Carillon 55+ community with 3 pools, tennis courts, clubhouse, 24 hour security, gated entrance, golf course, restaurant and numerous activities-resort style living!!
Location
State IL
County Will
Rooms
Basement None
Interior
Interior Features Vaulted/Cathedral Ceilings, Solar Tubes/Light Tubes, First Floor Bedroom, First Floor Laundry, First Floor Full Bath, Walk-In Closet(s)
Heating Natural Gas
Cooling Central Air
Fireplace N
Appliance Range, Microwave, Dishwasher, Refrigerator, Washer, Dryer, Disposal
Exterior
Exterior Feature Patio
Garage Attached
Garage Spaces 2.0
Community Features Exercise Room, Golf Course, Health Club, Indoor Pool, Pool, Restaurant, Tennis Court(s), Spa/Hot Tub
Waterfront false
View Y/N true
Roof Type Asphalt
Building
Foundation Concrete Perimeter
Sewer Public Sewer
Water Public
New Construction false
Schools
School District 202, 202, 202
Others
Pets Allowed Cats OK, Dogs OK, Number Limit
HOA Fee Include Insurance,Security,Clubhouse,Exercise Facilities,Pool,Exterior Maintenance,Lawn Care,Snow Removal
Ownership Fee Simple w/ HO Assn.
Special Listing Condition None
Read Less
Want to know what your home might be worth? Contact us for a FREE valuation!

Our team is ready to help you sell your home for the highest possible price ASAP
© 2024 Listings courtesy of MRED as distributed by MLS GRID. All Rights Reserved.
Bought with Paul Tabor • RE/MAX 10 in the Park






