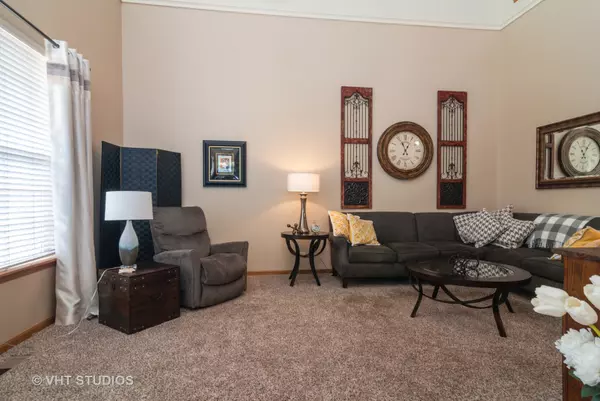$185,000
$195,000
5.1%For more information regarding the value of a property, please contact us for a free consultation.
230 St James Parkway #A Sugar Grove, IL 60554
3 Beds
2.5 Baths
1,700 SqFt
Key Details
Sold Price $185,000
Property Type Condo
Sub Type Quad-2 Story,Townhouse-2 Story
Listing Status Sold
Purchase Type For Sale
Square Footage 1,700 sqft
Price per Sqft $108
Subdivision Windsor Pointe
MLS Listing ID 10402435
Sold Date 08/16/19
Bedrooms 3
Full Baths 2
Half Baths 1
HOA Fees $215/mo
Year Built 2002
Annual Tax Amount $5,421
Tax Year 2017
Property Description
UPDATED WINDSOR POINTE 3 BDRM TH! SPACIOUS LIGHT-FILLED END UNIT W/18FT CEILINGS, WIND TRTMNTS & OPEN FLR PLAN! AMAZING NEWER KITCHEN HAS 42" WHITE SHAKER CABINETS W/SOFT CLOSE DOORS & DRAWERS, NEW SS APPLIANCES, NEW GRANITE COUNTER TOPS, SS SINK, & LOTS OF COOKING SPACE. BRUSHED NICKEL FAUCETS & NEW LIGHT FIXTURES THROUGHOUT. NEWER CARPET & HDWD FLRS. FEATURING HUGE 1ST FLR MSTR SUITE W/MSTR BATH & DUAL SINKS, SOAKER TUB, SEP SHW, SAFETY GRAB BARS,HIGHER TOILET & 2 CLOSETS. 1ST FL INCLUDES KIT PANTRY & LAUNDRY. 2ND FLR HAS 2 BDRMS, LRG FULL BATH & LOFT. REMODELED 1/2 BATH & LAUNDRY/UTILITY RM, ATTD 2 CAR GAR & PRIVATE PATIO W/ MATURE TREES. METRA, I88, & JEWEL NEARBY. QUICK CLOSE POSSIBLE! COME SEE TODAY!!
Location
State IL
County Kane
Rooms
Basement None
Interior
Interior Features Vaulted/Cathedral Ceilings, Hardwood Floors, First Floor Bedroom, First Floor Laundry, First Floor Full Bath, Laundry Hook-Up in Unit
Heating Natural Gas, Forced Air
Cooling Central Air
Fireplace N
Appliance Range, Microwave, Dishwasher, Refrigerator, Washer, Dryer, Stainless Steel Appliance(s)
Exterior
Exterior Feature Patio, Storms/Screens, End Unit
Garage Attached
Garage Spaces 2.0
Community Features Park
Waterfront false
View Y/N true
Roof Type Asphalt
Building
Lot Description Common Grounds
Foundation Concrete Perimeter
Sewer Public Sewer
Water Public
New Construction false
Schools
Elementary Schools John Shields Elementary School
Middle Schools Harter Middle School
High Schools Kaneland High School
School District 302, 302, 302
Others
Pets Allowed Cats OK, Dogs OK
HOA Fee Include Insurance,Lawn Care,Snow Removal
Ownership Fee Simple w/ HO Assn.
Special Listing Condition None
Read Less
Want to know what your home might be worth? Contact us for a FREE valuation!

Our team is ready to help you sell your home for the highest possible price ASAP
© 2024 Listings courtesy of MRED as distributed by MLS GRID. All Rights Reserved.
Bought with Christine May • United Real Estate - Chicago






