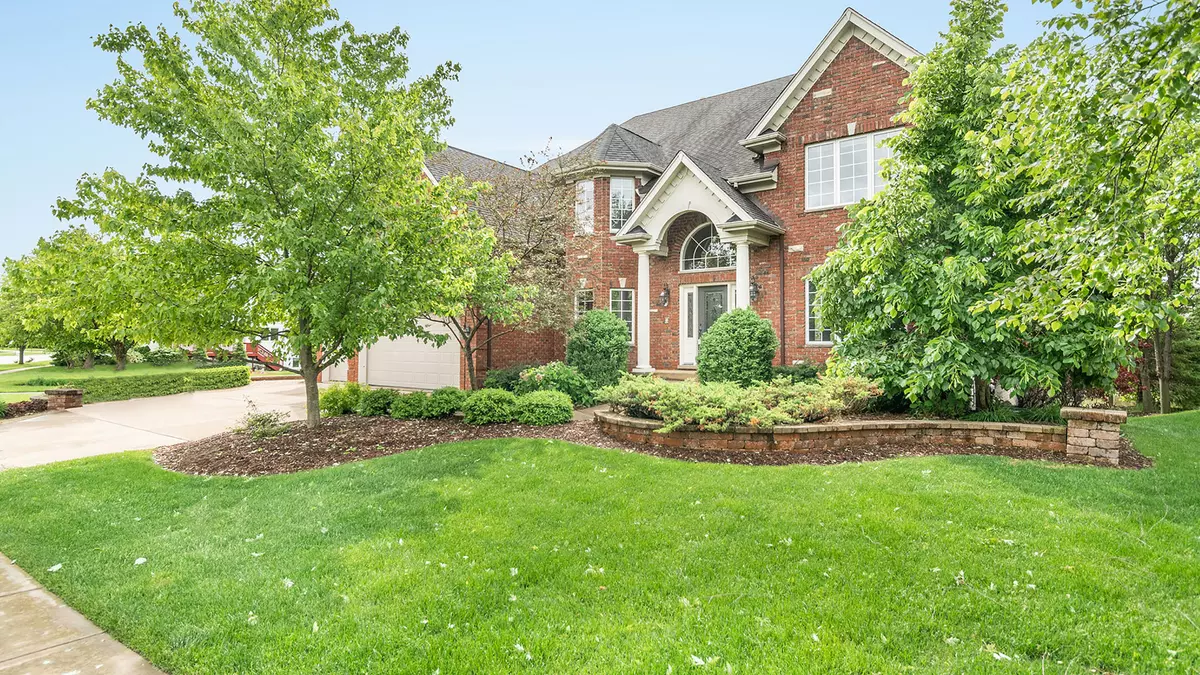$550,000
$575,000
4.3%For more information regarding the value of a property, please contact us for a free consultation.
3204 ROLLINGRIDGE Road Naperville, IL 60564
4 Beds
3.5 Baths
4,103 SqFt
Key Details
Sold Price $550,000
Property Type Single Family Home
Sub Type Detached Single
Listing Status Sold
Purchase Type For Sale
Square Footage 4,103 sqft
Price per Sqft $134
Subdivision Tall Grass
MLS Listing ID 10400713
Sold Date 08/05/19
Style Traditional
Bedrooms 4
Full Baths 3
Half Baths 1
HOA Fees $54/ann
Year Built 2004
Annual Tax Amount $17,092
Tax Year 2018
Lot Size 9,147 Sqft
Lot Dimensions 72X125X100X125
Property Description
ELEGANT custom home with over 4100 sq. ft and backs to POND & WALKING PATH! Unsurpassed quality workmanship throughout. Architectural details, crown molding, wainscoting! Formal living room & dining room! Hardwood flooring! 1st floor den with judges paneling! Two sided fireplace! Kitchen with custom cabinets, stainless steel appliances & eat in area space with volume ceiling & french door to large deck! Luxury master suite! Bedroom 2 & 3 with Jack and Jill bath! Bedroom 4 with private bath and extra bonus room! Tray ceilings! 2nd Floor family room with built in cabinets! WALK OUT basement with rough in plumbing! Clubhouse community with pool & tennis courts. Walk to Elementary and Jr. High. Home has been impeccably maintained!
Location
State IL
County Will
Community Clubhouse, Pool, Tennis Courts
Rooms
Basement Walkout
Interior
Interior Features Vaulted/Cathedral Ceilings, Skylight(s)
Heating Natural Gas, Forced Air, Zoned
Cooling Central Air, Zoned
Fireplaces Number 1
Fireplaces Type Double Sided
Fireplace Y
Appliance Double Oven, Microwave, Dishwasher, Refrigerator, Washer, Dryer, Disposal, Stainless Steel Appliance(s)
Exterior
Exterior Feature Deck
Garage Attached
Garage Spaces 3.0
Waterfront true
View Y/N true
Roof Type Asphalt
Building
Lot Description Landscaped, Pond(s), Water View
Story 2 Stories
Foundation Concrete Perimeter
Sewer Public Sewer
Water Lake Michigan
New Construction false
Schools
Elementary Schools Fry Elementary School
Middle Schools Scullen Middle School
High Schools Waubonsie Valley High School
School District 204, 204, 204
Others
HOA Fee Include Clubhouse,Pool
Ownership Fee Simple w/ HO Assn.
Special Listing Condition None
Read Less
Want to know what your home might be worth? Contact us for a FREE valuation!

Our team is ready to help you sell your home for the highest possible price ASAP
© 2024 Listings courtesy of MRED as distributed by MLS GRID. All Rights Reserved.
Bought with Maribeth Marsik • d'aprile properties






