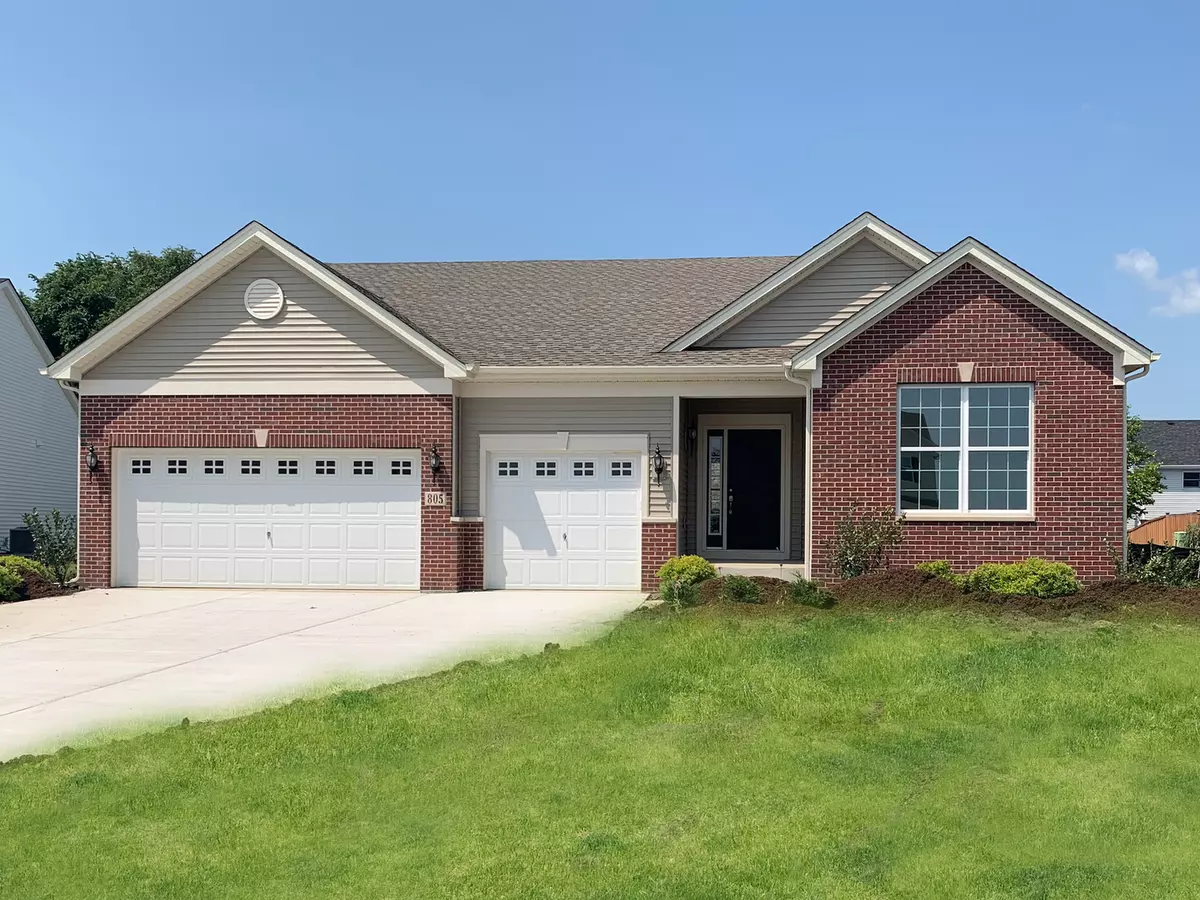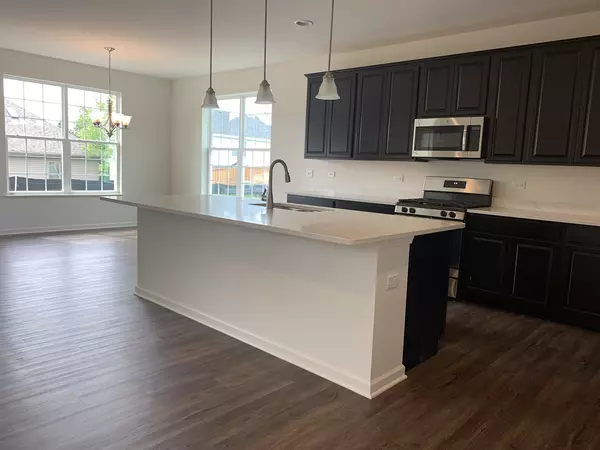$284,000
$294,990
3.7%For more information regarding the value of a property, please contact us for a free consultation.
805 Long Ridge Trail Minooka, IL 60447
3 Beds
2 Baths
2,171 SqFt
Key Details
Sold Price $284,000
Property Type Single Family Home
Sub Type Detached Single
Listing Status Sold
Purchase Type For Sale
Square Footage 2,171 sqft
Price per Sqft $130
Subdivision Indian Ridge
MLS Listing ID 10404016
Sold Date 09/04/19
Style Ranch
Bedrooms 3
Full Baths 2
HOA Fees $30/mo
Year Built 2019
Tax Year 2017
Lot Size 10,345 Sqft
Lot Dimensions 70X175X16X39X20X20X126
Property Description
REDUCED TO SELL! Sprawling 3-car garage RANCH home!MOVE IN IMMEDIATELY in established Indian Ridge. Desired split bedrooms floor plan! Large gourmet kitchen features grande quartz island,an popular 42' cabinetry w,9ft ceiling thru-out, quartz counter tops,all stainless steel appliances,pantry,& popular plank 'durable' flooring thru, except bedrooms!Covered patio just off your kitchen & family room, great for entertaining. Private Master suite; walk in closet, Spa bath, walk in ceramic shower w, "seat! Corion dual bowl vanity, linen closet. Additional large bedrooms w.walk in closet &full bath! Expansive family room, loads of windows! Separate private laundry room. "Prairie style" baluster open to hallway, leads to full basement!Extensive lighting package! Brick&vinyl maintenance free exterior, superior gabled elevation & well landscaped! Buy new w. EXTENSIVE builders warranty & ENERGY EFFICIENT features. Site 58.All Minooka schools.Move in NOW w, peace of mind!
Location
State IL
County Grundy
Community Park, Curbs, Sidewalks, Street Lights, Street Paved
Rooms
Basement Full
Interior
Interior Features First Floor Bedroom, First Floor Laundry, First Floor Full Bath
Heating Natural Gas, Forced Air
Cooling Central Air
Fireplace N
Appliance Range, Microwave, Dishwasher, Refrigerator, Disposal, Stainless Steel Appliance(s)
Exterior
Exterior Feature Patio, Storms/Screens
Garage Attached
Garage Spaces 3.0
Waterfront false
View Y/N true
Roof Type Asphalt
Building
Story 1 Story
Foundation Concrete Perimeter
Sewer Public Sewer
Water Public
New Construction true
Schools
Elementary Schools Minooka Elementary School
Middle Schools Minooka Junior High School
High Schools Minooka Community High School
School District 201, 201, 111
Others
HOA Fee Include Insurance
Ownership Fee Simple w/ HO Assn.
Special Listing Condition None
Read Less
Want to know what your home might be worth? Contact us for a FREE valuation!

Our team is ready to help you sell your home for the highest possible price ASAP
© 2024 Listings courtesy of MRED as distributed by MLS GRID. All Rights Reserved.
Bought with Sarah Toso • Re/Max Ultimate Professionals






