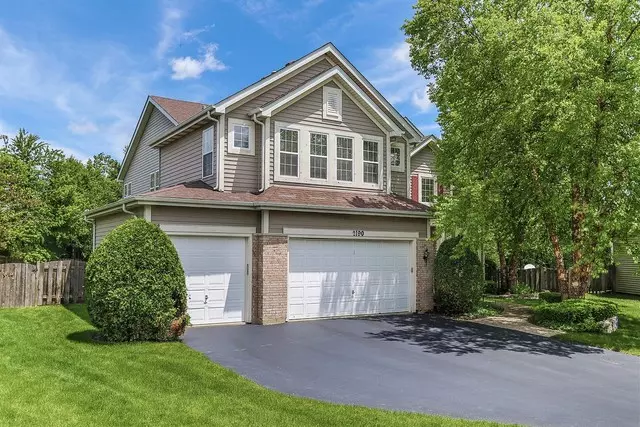$556,000
$599,900
7.3%For more information regarding the value of a property, please contact us for a free consultation.
2190 Avalon Drive Buffalo Grove, IL 60089
6 Beds
3 Baths
3,851 SqFt
Key Details
Sold Price $556,000
Property Type Single Family Home
Sub Type Detached Single
Listing Status Sold
Purchase Type For Sale
Square Footage 3,851 sqft
Price per Sqft $144
Subdivision Mirielle
MLS Listing ID 10407750
Sold Date 08/09/19
Style Contemporary
Bedrooms 6
Full Baths 3
Year Built 1998
Annual Tax Amount $18,065
Tax Year 2017
Lot Size 0.390 Acres
Lot Dimensions 62 X 145 X 88 X 76 X 147
Property Description
Largest model offering fabulous amenities & timeless finishes! Improvements include newer roof & HVAC! The foyer welcomes you w/ soaring ceilings to the open concept living room, banquet-sized dining room & family room w/ gas fireplace. Upgraded dream kitchen offers granite counters, stainless steel appliances, large island w/ breakfast bar & eating area w/ sliders to the huge deck. Versatile den makes the perfect home office or playroom. Main level 6th BR/in-law arrangement & full bath w/ tile shower/tub. The grand, open stairway leads you to the luxurious master suite w/ vaulted ceilings, sitting area & ensuite w/ walk-in closet, whirlpool, separate tile shower & dual vanity. Four large bedrooms share a full bath w/ dual vanity & tile shower/tub. Rare full basement is great for storage or awaits your finishing touches for an additional 2000 sq ft of living space! Main level laundry. Attached 3-car garage. Fenced yard w/ lush landscaping & large deck. Award-winning districts 102/125!
Location
State IL
County Lake
Community Sidewalks, Street Lights, Street Paved
Rooms
Basement Full
Interior
Interior Features Vaulted/Cathedral Ceilings, Hardwood Floors, First Floor Bedroom, In-Law Arrangement, First Floor Laundry, Walk-In Closet(s)
Heating Natural Gas, Forced Air
Cooling Central Air
Fireplaces Number 1
Fireplaces Type Gas Starter
Fireplace Y
Appliance Double Oven, Microwave, Dishwasher, Refrigerator, Washer, Dryer, Disposal, Stainless Steel Appliance(s), Cooktop
Exterior
Exterior Feature Deck, Porch, Storms/Screens
Garage Attached
Garage Spaces 3.0
Waterfront false
View Y/N true
Roof Type Asphalt
Building
Lot Description Fenced Yard, Landscaped, Mature Trees
Story 2 Stories
Foundation Concrete Perimeter
Sewer Public Sewer
Water Lake Michigan, Public
New Construction false
Schools
Elementary Schools Tripp School
Middle Schools Aptakisic Junior High School
High Schools Adlai E Stevenson High School
School District 102, 102, 125
Others
HOA Fee Include None
Ownership Fee Simple
Special Listing Condition None
Read Less
Want to know what your home might be worth? Contact us for a FREE valuation!

Our team is ready to help you sell your home for the highest possible price ASAP
© 2024 Listings courtesy of MRED as distributed by MLS GRID. All Rights Reserved.
Bought with Jane Lee • RE/MAX Top Performers






