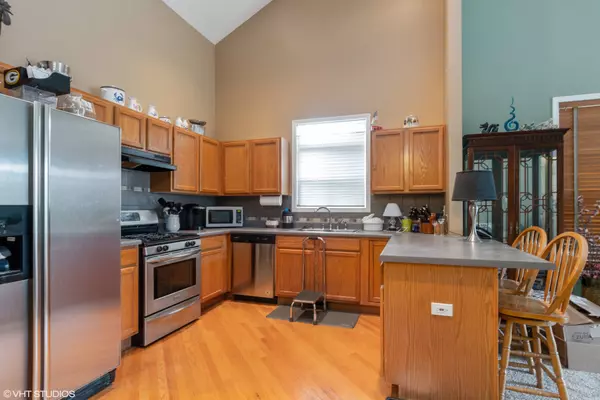$185,000
$190,000
2.6%For more information regarding the value of a property, please contact us for a free consultation.
596 Chestnut Drive Oswego, IL 60543
3 Beds
3 Baths
1,331 SqFt
Key Details
Sold Price $185,000
Property Type Condo
Sub Type 1/2 Duplex
Listing Status Sold
Purchase Type For Sale
Square Footage 1,331 sqft
Price per Sqft $138
Subdivision Morgan Crossing
MLS Listing ID 10384415
Sold Date 09/16/19
Bedrooms 3
Full Baths 3
HOA Fees $23/ann
Year Built 2000
Annual Tax Amount $5,767
Tax Year 2018
Lot Dimensions 49X146X50.51X130
Property Description
Spacious 1/2 duplex ranch. Large foyer opens to great room with vaulted ceiling. Overlooks large patio and placid pond. Family friendly kitchen has hardwood floor and stainless steel appliances. First floor laundry. Master suite has full bath and large walk-in closet. Full finished basement has full bath. Great quiet location and convenient to local roads and shopping. Sold As Is
Location
State IL
County Kendall
Rooms
Basement Full
Interior
Interior Features Vaulted/Cathedral Ceilings, Hardwood Floors, Walk-In Closet(s)
Heating Natural Gas, Forced Air
Cooling Central Air
Fireplace N
Appliance Range, Dishwasher, Refrigerator, Disposal
Exterior
Exterior Feature Patio, Porch
Garage Attached
Garage Spaces 2.0
Waterfront true
View Y/N true
Roof Type Asphalt
Building
Lot Description Water View
Foundation Concrete Perimeter
Sewer Public Sewer
Water Public
New Construction false
Schools
High Schools Oswego High School
School District 308, 308, 308
Others
Pets Allowed Cats OK, Dogs OK
HOA Fee Include Exterior Maintenance
Ownership Fee Simple w/ HO Assn.
Special Listing Condition None
Read Less
Want to know what your home might be worth? Contact us for a FREE valuation!

Our team is ready to help you sell your home for the highest possible price ASAP
© 2024 Listings courtesy of MRED as distributed by MLS GRID. All Rights Reserved.
Bought with Carol Guist • Baird & Warner






