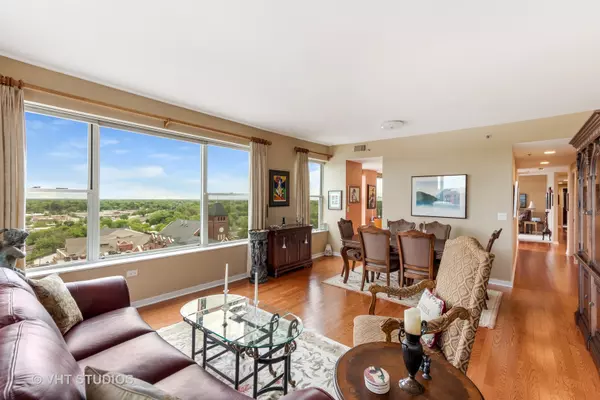$600,000
$624,925
4.0%For more information regarding the value of a property, please contact us for a free consultation.
77 S Evergreen Avenue #1201 Arlington Heights, IL 60005
3 Beds
3.5 Baths
2,500 SqFt
Key Details
Sold Price $600,000
Property Type Condo
Sub Type Condo
Listing Status Sold
Purchase Type For Sale
Square Footage 2,500 sqft
Price per Sqft $240
Subdivision Arlington Town Square
MLS Listing ID 10406674
Sold Date 09/26/19
Bedrooms 3
Full Baths 3
Half Baths 1
HOA Fees $1,141/mo
Year Built 2001
Annual Tax Amount $11,137
Tax Year 2018
Lot Dimensions COMMON
Property Description
Breathtaking views of the downtown Chicago skyline are just the beginning of what this one of a kind 2,500 sq ft condo has to offer. Exceptional luxury and style draped in impressive workmanship and design. Open concept living spaces offer professional grade kitchen suited with custom cabinetry, granite countertops, stainless steel appliance package, eating area and balcony access. Dual master suites boast private bath and walk-in closets. Additional features to include: formal entryway, expansive dining room, living room, spectacular den and third bedroom. Updated bathrooms, gleaming hardwood flooring and freshly painted. Full amenity building with concierge, work out room, gathering room and secured underground parking with two heated parking spaces. All of this located in the heart of downtown Arlington Heights. Close to shopping, dining and transportation. Prepare to be impressed!!
Location
State IL
County Cook
Rooms
Basement None
Interior
Interior Features Hardwood Floors, Laundry Hook-Up in Unit, Storage, Walk-In Closet(s)
Heating Electric
Cooling Central Air
Fireplace N
Appliance Range, Microwave, Dishwasher, Refrigerator, Washer, Dryer, Disposal, Stainless Steel Appliance(s)
Exterior
Exterior Feature Balcony, Storms/Screens, End Unit, Cable Access
Garage Attached
Garage Spaces 2.0
Community Features Door Person, Elevator(s), Exercise Room, Storage, Health Club, On Site Manager/Engineer, Party Room, Receiving Room, Security Door Lock(s), Service Elevator(s)
Waterfront false
View Y/N true
Roof Type Asphalt
Building
Lot Description Corner Lot
Foundation Concrete Perimeter
Sewer Public Sewer
Water Lake Michigan
New Construction false
Schools
Elementary Schools Westgate Elementary School
Middle Schools Thomas Middle School
High Schools Rolling Meadows High School
School District 25, 25, 214
Others
Pets Allowed Cats OK, Dogs OK
HOA Fee Include Water,Parking,Insurance,Security,Doorman,TV/Cable,Exercise Facilities,Exterior Maintenance,Lawn Care,Scavenger,Snow Removal,Internet
Ownership Condo
Special Listing Condition None
Read Less
Want to know what your home might be worth? Contact us for a FREE valuation!

Our team is ready to help you sell your home for the highest possible price ASAP
© 2024 Listings courtesy of MRED as distributed by MLS GRID. All Rights Reserved.
Bought with Bill Brucks • RE/MAX Suburban






