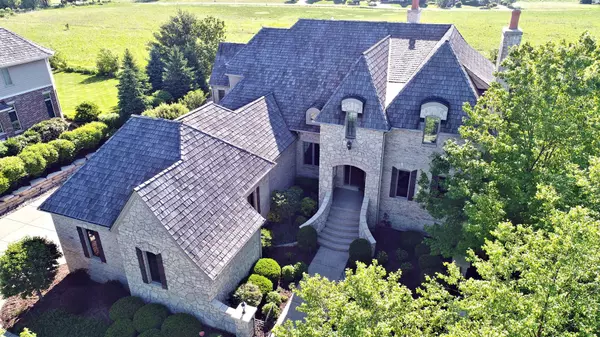$610,000
$674,900
9.6%For more information regarding the value of a property, please contact us for a free consultation.
1430 W Longwood Drive Bull Valley, IL 60098
4 Beds
4.5 Baths
4,600 SqFt
Key Details
Sold Price $610,000
Property Type Single Family Home
Sub Type Detached Single
Listing Status Sold
Purchase Type For Sale
Square Footage 4,600 sqft
Price per Sqft $132
Subdivision Sanctuary Of Bull Valley
MLS Listing ID 10411226
Sold Date 02/24/20
Style French Provincial
Bedrooms 4
Full Baths 4
Half Baths 1
Year Built 2007
Annual Tax Amount $19,319
Tax Year 2018
Lot Size 0.870 Acres
Lot Dimensions 119 X 306 X 131 X 299
Property Description
Welcome to Your Forever Home! Stunning stone and brick exterior, expansive floor plan with luxury finishes- simply the perfect blend of sophisticated taste and elegance!Dramatic foyer with 7" wide sculptured edge French Oak wood floors in the entry, study, great room and formal dining room.Spectacular volume ceilings with extensive wood beams, planking and detailing on the first floor.Custom cook's kitchen with beautiful cabinets, professional grade appliances, and breakfast room with amazing sunrise views! Magnificent and luxurious 1st floor master suite with soaring ceilings, his and hers closets and huge master bath! Three, sun filled,en suite bedrooms on the 2nd floor. Library/office! English basement could add additional 3300 sf of space.Exposed aggregate driveway to 3 oversized car garage with radiant floor heating and traffic coating! Spectacular landscaping with irrigation system and LED lighting blends perfectly into the natural prairie.From top to bottom- the perfect home
Location
State IL
County Mc Henry
Community Street Lights, Street Paved
Rooms
Basement English
Interior
Interior Features Vaulted/Cathedral Ceilings, Hardwood Floors, First Floor Bedroom, First Floor Laundry
Heating Natural Gas
Cooling Central Air
Fireplaces Number 2
Fireplaces Type Wood Burning, Gas Log
Fireplace Y
Appliance Range, Microwave, Dishwasher, Refrigerator, Disposal, Wine Refrigerator
Exterior
Exterior Feature Deck, Patio
Garage Attached
Garage Spaces 3.0
Waterfront false
View Y/N true
Roof Type Shake
Building
Lot Description Nature Preserve Adjacent, Landscaped
Story 2 Stories
Foundation Concrete Perimeter
Sewer Public Sewer
Water Public
New Construction false
Schools
Elementary Schools Mary Endres Elementary School
Middle Schools Northwood Middle School
High Schools Woodstock High School
School District 200, 200, 200
Others
HOA Fee Include None
Ownership Fee Simple
Special Listing Condition None
Read Less
Want to know what your home might be worth? Contact us for a FREE valuation!

Our team is ready to help you sell your home for the highest possible price ASAP
© 2024 Listings courtesy of MRED as distributed by MLS GRID. All Rights Reserved.
Bought with Julie Serrano • Baird & Warner






