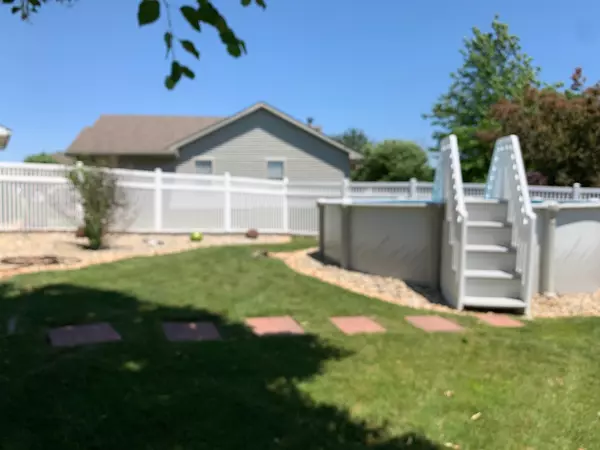$216,000
$219,000
1.4%For more information regarding the value of a property, please contact us for a free consultation.
3603 Brook Ridge Circle Champaign, IL 61821
4 Beds
2 Baths
1,670 SqFt
Key Details
Sold Price $216,000
Property Type Single Family Home
Sub Type Detached Single
Listing Status Sold
Purchase Type For Sale
Square Footage 1,670 sqft
Price per Sqft $129
Subdivision Glenshire
MLS Listing ID 10411683
Sold Date 08/09/19
Style Ranch
Bedrooms 4
Full Baths 2
HOA Fees $10/ann
Year Built 1997
Annual Tax Amount $4,270
Tax Year 2018
Lot Size 10,018 Sqft
Lot Dimensions 11.40+55.95X100X65.92+64.9
Property Description
One-owner ranch home w/3-car garage located on a cul de sac! Enter the home through the small fenced courtyard with pergola...white vinyl fence, gate and pergola installed 2014. The Pella fiberglass entry door w/sidelights installed in 2017. The kitchen has been updated with granite countertops, farmhouse sink and faucet. Bedrooms, living room and kitchen all have convenient Hunter Douglas custom power rise shades. Enjoy summer gatherings on the 12' x 24' deck (engineered wood) covered with white vinyl pergola (both done in 2014). Backyard is fenced (white vinyl) and has an above ground pool. The central air unit replaced approximately 7 years ago. Newer roof--complete tearoff. Windows/sliding glass door replaced in 2017 with Pella Impervia low-e matte black units. Carriage style overhead garage doors, vinyl siding, shutters, gable ends sporting vinyl shakes all done in 2014. And for your pet, there is a Pet Safe electronic pet door which exits to the deck. A MUST SEE home!
Location
State IL
County Champaign
Rooms
Basement None
Interior
Interior Features Vaulted/Cathedral Ceilings, Hardwood Floors, Wood Laminate Floors, First Floor Bedroom, First Floor Laundry, Walk-In Closet(s)
Heating Natural Gas, Forced Air
Cooling Central Air
Fireplaces Number 1
Fireplace Y
Appliance Range, Dishwasher, Refrigerator
Exterior
Exterior Feature Deck, Porch, Above Ground Pool
Garage Attached
Garage Spaces 3.0
Pool above ground pool
Waterfront false
View Y/N true
Roof Type Asphalt
Building
Lot Description Cul-De-Sac, Fenced Yard, Irregular Lot, Landscaped
Story 1 Story
Sewer Public Sewer
Water Public
New Construction false
Schools
Elementary Schools Unit 4 Of Choice
Middle Schools Champaign/Middle Call Unit 4 351
High Schools Centennial High School
School District 4, 4, 4
Others
HOA Fee Include Other
Ownership Fee Simple
Special Listing Condition None
Read Less
Want to know what your home might be worth? Contact us for a FREE valuation!

Our team is ready to help you sell your home for the highest possible price ASAP
© 2024 Listings courtesy of MRED as distributed by MLS GRID. All Rights Reserved.
Bought with P.J. Trautman • Champaign County Realty






